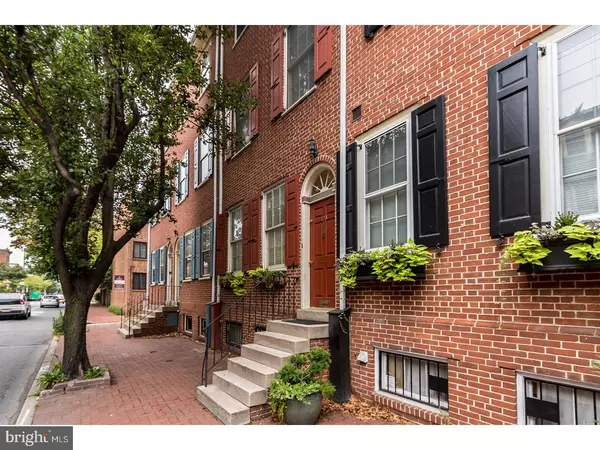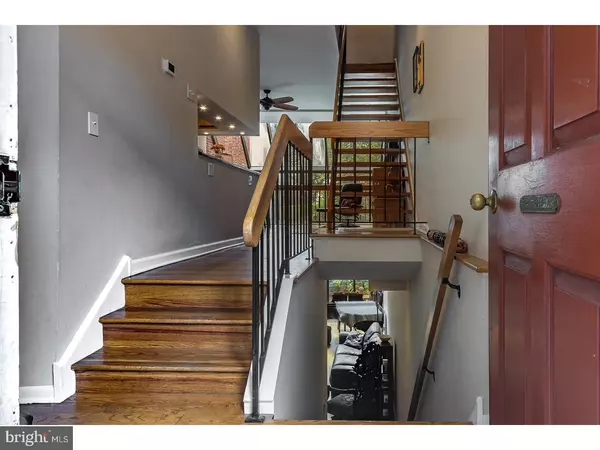For more information regarding the value of a property, please contact us for a free consultation.
723 LOMBARD ST Philadelphia, PA 19147
Want to know what your home might be worth? Contact us for a FREE valuation!

Our team is ready to help you sell your home for the highest possible price ASAP
Key Details
Sold Price $900,000
Property Type Townhouse
Sub Type Interior Row/Townhouse
Listing Status Sold
Purchase Type For Sale
Square Footage 2,584 sqft
Price per Sqft $348
Subdivision Society Hill
MLS Listing ID 1000433153
Sold Date 09/29/17
Style Colonial
Bedrooms 3
Full Baths 2
Half Baths 1
HOA Y/N N
Abv Grd Liv Area 2,584
Originating Board TREND
Year Built 1980
Annual Tax Amount $8,620
Tax Year 2017
Lot Size 1,035 Sqft
Acres 0.02
Lot Dimensions 17X60
Property Description
Beautiful Society Hill 4 floor townhome with 3 bedroom/2.5 bath, Family Room, and Private Garden! Enter the foyer with large mudroom closet, take the stairs to the Living Room, Dining Room, and Kitchen with an open view to the Family Room below. The open Kitchen has new appliances, granite counters with bar stools, all with a view of the 2 story dramatic wall of glass. The first two floors look out on the red brick garden, and also overlook the gardens of the other neighbors from the two story wall of glass. All four floors have hardwood floors and high ceilings. Lower level Family Room has a gas fireplace (fireplace as additional heating source in documents), powder room and sliding doors to patio/garden, also a large storeroom with mechanicals. The 2nd floor has 2 bedrooms, a hall bath and a linen closet. The 3rd floor master suite has his/hers walk in closets, ceiling fan, master bath with a new double vanity. There is also a rear sitting area with built-in shelves, ceiling fan and sliding glass doors to roof terrace with great center city views! This home comes with 1 car deeded parking space!!! Off-street Parking fees $300/yr fee. All showings to begin Wednesday August 23rd at 2pm.
Location
State PA
County Philadelphia
Area 19147 (19147)
Zoning RM1
Direction South
Rooms
Other Rooms Living Room, Dining Room, Primary Bedroom, Bedroom 2, Kitchen, Family Room, Bedroom 1, Laundry, Attic
Basement Full, Outside Entrance, Fully Finished
Interior
Interior Features Kitchen - Island, Ceiling Fan(s), Breakfast Area
Hot Water Natural Gas
Heating Other, Forced Air
Cooling Central A/C
Flooring Wood
Fireplaces Number 1
Fireplaces Type Gas/Propane
Equipment Dishwasher
Fireplace Y
Appliance Dishwasher
Heat Source Natural Gas, Other
Laundry Lower Floor
Exterior
Exterior Feature Roof
Water Access N
Roof Type Pitched
Accessibility None
Porch Roof
Garage N
Building
Lot Description Level
Story 3+
Sewer Public Sewer
Water Public
Architectural Style Colonial
Level or Stories 3+
Additional Building Above Grade
Structure Type 9'+ Ceilings
New Construction N
Schools
School District The School District Of Philadelphia
Others
Senior Community No
Tax ID 053049400
Ownership Fee Simple
Acceptable Financing Conventional
Listing Terms Conventional
Financing Conventional
Read Less

Bought with Noah S Ostroff • KW Philly
GET MORE INFORMATION




