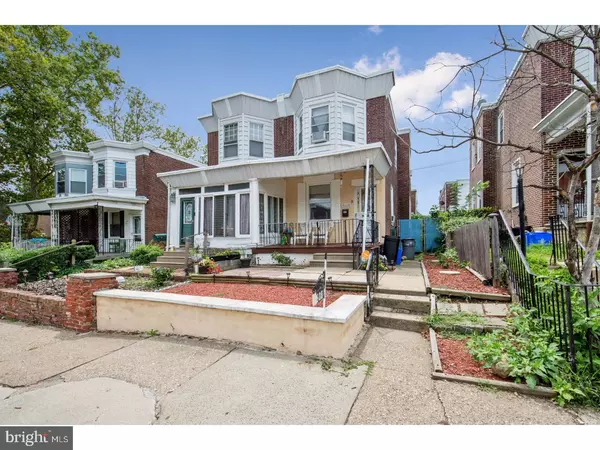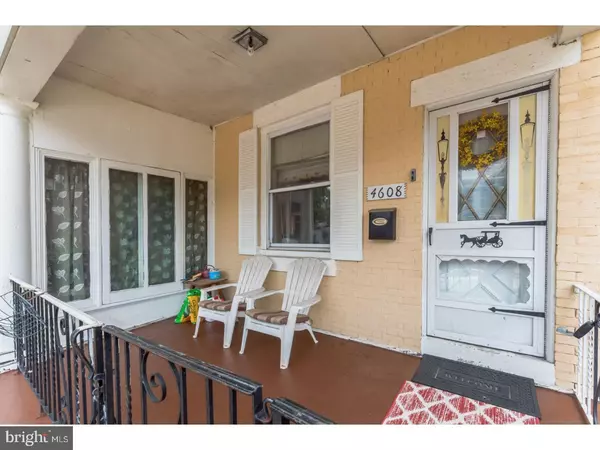For more information regarding the value of a property, please contact us for a free consultation.
4608 MCKINLEY ST Philadelphia, PA 19135
Want to know what your home might be worth? Contact us for a FREE valuation!

Our team is ready to help you sell your home for the highest possible price ASAP
Key Details
Sold Price $125,900
Property Type Single Family Home
Sub Type Twin/Semi-Detached
Listing Status Sold
Purchase Type For Sale
Square Footage 1,280 sqft
Price per Sqft $98
Subdivision Tacony
MLS Listing ID 1000432427
Sold Date 09/29/17
Style Straight Thru
Bedrooms 3
Full Baths 1
HOA Y/N N
Abv Grd Liv Area 1,280
Originating Board TREND
Year Built 1952
Annual Tax Amount $1,538
Tax Year 2017
Lot Size 2,025 Sqft
Acres 0.05
Lot Dimensions 22X90
Property Description
Beautiful twin home in the Tacony section of Philadelphia. A covered front porch welcomes you to 4608 McKinley St. You will be greeted by a corner gas fireplace with wood mantel in the living room. Focal point would be the exposed wooden steps with wood banisters and rails. Just gorgeous. Very open floor plan with the sun-drenched living room leading to the dining area and expanded kitchen. Kitchen boast plenty of cabinet and counter space. Utility room with washer/dryer and access to fenced in rear yard complete the first floor. Huge unfinished basement great for storage or finish off for a rec room, fitness area, game room, etc. Upstairs are 3 very nice size bedrooms with the main bedroom featuring recessed lighting and plenty of natural light. Upstairs bathroom recently remodeled with new flooring, fixtures, vanity & sink. This is a home that will sell fast so come see it today before it's too late!
Location
State PA
County Philadelphia
Area 19135 (19135)
Zoning RSA3
Rooms
Other Rooms Living Room, Dining Room, Primary Bedroom, Bedroom 2, Kitchen, Bedroom 1, Laundry
Basement Full, Unfinished
Interior
Interior Features Kitchen - Eat-In
Hot Water Electric
Heating Radiator
Cooling Wall Unit
Flooring Wood, Fully Carpeted
Fireplaces Number 1
Fireplaces Type Gas/Propane
Fireplace Y
Heat Source Natural Gas
Laundry Main Floor
Exterior
Exterior Feature Porch(es)
Utilities Available Cable TV
Water Access N
Roof Type Flat
Accessibility None
Porch Porch(es)
Garage N
Building
Story 2
Sewer Public Sewer
Water Public
Architectural Style Straight Thru
Level or Stories 2
Additional Building Above Grade
New Construction N
Schools
School District The School District Of Philadelphia
Others
Senior Community No
Tax ID 411157400
Ownership Fee Simple
Read Less

Bought with Michael J DiSipio • RE/MAX 2000



