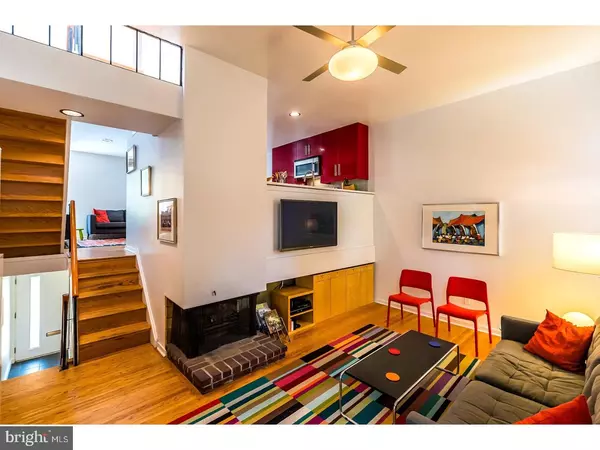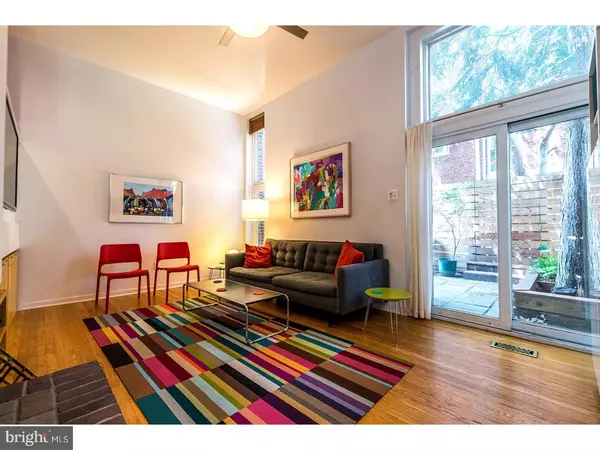For more information regarding the value of a property, please contact us for a free consultation.
34 UNIVERSITY MEWS Philadelphia, PA 19104
Want to know what your home might be worth? Contact us for a FREE valuation!

Our team is ready to help you sell your home for the highest possible price ASAP
Key Details
Sold Price $485,000
Property Type Townhouse
Sub Type Interior Row/Townhouse
Listing Status Sold
Purchase Type For Sale
Square Footage 1,472 sqft
Price per Sqft $329
Subdivision University City
MLS Listing ID 1000432537
Sold Date 09/29/17
Style Contemporary
Bedrooms 3
Full Baths 2
HOA Y/N N
Abv Grd Liv Area 1,472
Originating Board TREND
Year Built 1960
Annual Tax Amount $4,187
Tax Year 2017
Lot Size 882 Sqft
Acres 0.02
Lot Dimensions 18X49
Property Description
Renovated home in the Penn Alexander Catchment with GARAGE Parking. 3 bedrooms, 2 baths, and a Den. In addition, there is an open dining room/family area combination that also opens to the quartz and stainless kitchen. Excellent light. Hardwood floors throughout. Lovely landscaped private patio plus the tree-filled University Mews brick courtyard is the perfect place for the family to play and relax. Living room with 11' ceilings. Wood-burning fireplace, and sliders to the patio. Nest thermostat. Skylight. Located within 1 block of Local 44, Bottle Shop, Green Line, Coffee Market, Honest Tom's, Tampopo, Pop Shop and just a few blocks to Catchment School, Milk & Honey, ReAnimator Coffee (coming soon), Renata's, Baltimore Avenue Restaurant Row, CVS, Clark Park, Farmers' Market & much more. Walk to HUP, Penn, CHOP, Penn Vet, Drexel, University of the Sciences. 12 minutes to Rittenhouse Square by car and plenty of convenient SEPTA options. Excellent opportunity in the Penn Alexander Catchment. Note-The 1st floor den has a full bath and a second egress and could be used as a 4th bedroom.
Location
State PA
County Philadelphia
Area 19104 (19104)
Zoning RSA5
Direction East
Rooms
Other Rooms Living Room, Dining Room, Primary Bedroom, Bedroom 2, Kitchen, Family Room, Den, Bedroom 1, Other
Interior
Interior Features Skylight(s), Ceiling Fan(s)
Hot Water Natural Gas
Heating Forced Air
Cooling Central A/C
Flooring Wood
Fireplaces Number 1
Fireplace Y
Heat Source Natural Gas
Laundry Lower Floor
Exterior
Exterior Feature Patio(s)
Parking Features Inside Access, Garage Door Opener
Garage Spaces 2.0
Water Access N
Accessibility None
Porch Patio(s)
Attached Garage 1
Total Parking Spaces 2
Garage Y
Building
Lot Description Rear Yard
Story 3+
Sewer Public Sewer
Water Public
Architectural Style Contemporary
Level or Stories 3+
Additional Building Above Grade
Structure Type 9'+ Ceilings
New Construction N
Schools
Elementary Schools Penn Alexander School
School District The School District Of Philadelphia
Others
Senior Community No
Tax ID 461019300
Ownership Fee Simple
Read Less

Bought with Bruno R. R Pouget • Astoban Realty Group llc
GET MORE INFORMATION




