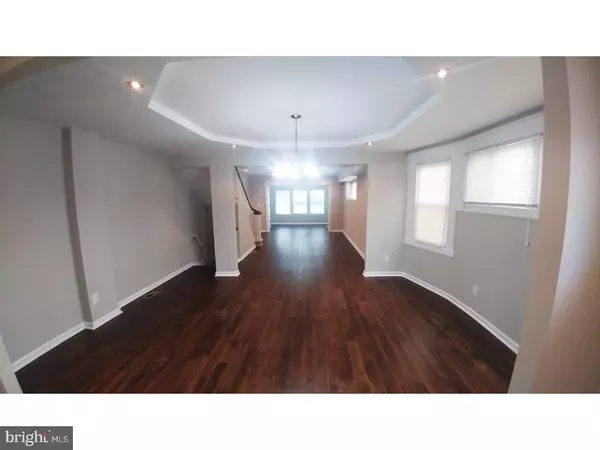For more information regarding the value of a property, please contact us for a free consultation.
416 W MOUNT AIRY AVE Philadelphia, PA 19119
Want to know what your home might be worth? Contact us for a FREE valuation!

Our team is ready to help you sell your home for the highest possible price ASAP
Key Details
Sold Price $306,500
Property Type Single Family Home
Sub Type Twin/Semi-Detached
Listing Status Sold
Purchase Type For Sale
Square Footage 1,575 sqft
Price per Sqft $194
Subdivision Mt Airy (West)
MLS Listing ID 1000430557
Sold Date 09/18/17
Style Traditional
Bedrooms 4
Full Baths 2
Half Baths 1
HOA Y/N N
Abv Grd Liv Area 1,575
Originating Board TREND
Year Built 1925
Annual Tax Amount $3,109
Tax Year 2017
Lot Size 1,525 Sqft
Acres 0.04
Lot Dimensions 20X75
Property Description
Come see this brand new redevelopment on a very quiet street in scenic West Mount Airy. This gorgeous renovation was just completed and is ready for a new owner. The open floor plan adds to the well-crafted upgrades making this Mount Airy gem a great find. On the large first floor you'll find a sunroom upon entering with a sizable coat closet. The wonderfully textured hardwood floors run the full length through the living and dining rooms, up to the kitchen. There you'll find warm cabinetry with granite counter tops and a center island with seating for two. The second floor holds 3 large bedrooms and two full baths. The master bedroom is very bright with a large closet and private master bath. Two more good-sized bedrooms and an additional full hallway bathroom complete this floor. Making your way to the basement area you'll find the fourth bedroom and an additional finished living area. This space could be used in many ways with the direct street level entry in the rear of the home. The basement has great lighting, washer dryer hookups, and a half bathroom. Additional features: Central Air, Whirlpool appliances, Pex plumbing, all electric power (never pay a gas bill again), small rear balcony, front patio, easy street parking and full garage. Very close to all the shopping in Chestnut Hill, hiking/biking trail of Fairmount Park and Lincoln Drive for easy access to the major roadways. Come take a look!
Location
State PA
County Philadelphia
Area 19119 (19119)
Zoning RSA3
Rooms
Other Rooms Living Room, Dining Room, Primary Bedroom, Bedroom 2, Bedroom 3, Kitchen, Bedroom 1
Basement Full
Interior
Interior Features Kitchen - Eat-In
Hot Water Electric
Heating Electric
Cooling Central A/C
Fireplace N
Heat Source Electric
Laundry Basement
Exterior
Garage Spaces 2.0
Water Access N
Accessibility None
Total Parking Spaces 2
Garage N
Building
Story 2
Sewer Public Sewer
Water Public
Architectural Style Traditional
Level or Stories 2
Additional Building Above Grade
New Construction N
Schools
School District The School District Of Philadelphia
Others
Senior Community No
Tax ID 092051900
Ownership Fee Simple
Read Less

Bought with Susan Burke • Long & Foster Real Estate, Inc.



