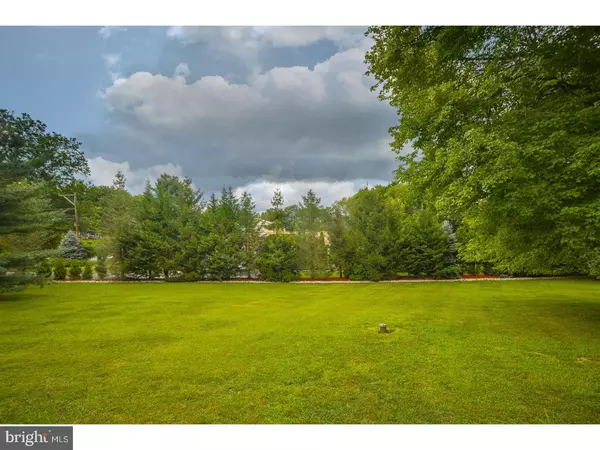For more information regarding the value of a property, please contact us for a free consultation.
4170 SHOEMAKER RD Huntingdon Valley, PA 19006
Want to know what your home might be worth? Contact us for a FREE valuation!

Our team is ready to help you sell your home for the highest possible price ASAP
Key Details
Sold Price $382,000
Property Type Single Family Home
Sub Type Detached
Listing Status Sold
Purchase Type For Sale
Square Footage 2,191 sqft
Price per Sqft $174
Subdivision Huntingdon Valley
MLS Listing ID 1000278687
Sold Date 10/20/17
Style Colonial
Bedrooms 4
Full Baths 2
Half Baths 1
HOA Y/N N
Abv Grd Liv Area 2,191
Originating Board TREND
Year Built 1970
Annual Tax Amount $6,505
Tax Year 2017
Lot Size 0.734 Acres
Acres 0.73
Lot Dimensions 163
Property Description
Immaculate Colonial Style Home in Huntingdon Valley! Exterior Offers Beautiful Vinyl and Brick Exterior, Premier Landscaping, Mature Trees, Gorgeous Garden, Brick Walkway, Extra Wide Driveway and Oversized Attached Garage! Large Back and Side Yards Features Large Brick Patio, More Than Enough Space for Entertaining and Play, and a Yard Perfect For Gardening; Foyer Greets you Hardwood Floors in the Foyer, Living and Dining Room Which Need New Floors; Credit of 6k Given For Floors To Be Replaced With Contractor of Buyer's Choice; Living Room is Stunning with Large Bay Windows for Natural Lighting and a Lovely View of the Front Yard. Comfortable Dining Room Which is Highlighted by Chandelier Lighting, New Hardwood Floors, Elegant Chair Rails and Large Windows; Brilliant Eat-In Kitchen Showcases Ample Cabinetry, Easy to Clean Ceramic Tile Flooring and Back Splash, Shining Corian Countertops, Deep Set Three Sided Plant Window Overlooking Back Yard, Built-in Sub-Zero Refrigerator, and a Built In Kitchen Table Overlooking Back Yard with French Doors Leading to Patio; Family Room is a Perfect to Relax in with Plush Carpeting, Inset Lighting, Dual Skylights, Marble Fireplace and Large Windows for Plenty of Sunshine; First Floor Also Features a Convenient Powder Room with Ceramic Tile Floors; Laundry Area Sits off of Family Room and has Cabinetry for Storage and Space for Hanging Clothing; First Floor Office Off Family Room, Great For an In-Law Suite, First Floor Bedroom; Master Bedroom is Huge with Soft Carpeting, Overhead Ceiling Fan, Crown Molding, Plenty of Natural Light, a Walk-in Closet with Shelving and has Access to Private Master Bathroom Featuring Single Sink Vanity, Tiled Flooring and Walls, and a Walk in Shower; Second Bedroom is Amply Sized with Plenty of Storage Space and Hardwood Floors; Third Bedroom is a Good Size with Carpeted Flooring; Fourth Bedroom Offers Hardwood Flooring and Can Be Used as a Home Office; Clean Hall Bath has Tiled Floor, Single Sink Vanity, Tiled Floors and a Tub and Shower Combo; Unfinished Basement is Huge & Dry Great for Storage, a Handyman's Workshop and has Easy Access to Utilities; Garage is Large and and Perfect for Storage Options Galore; This is a Certified Pre-Owned Home that has been Pre-Inspected, Report Available, Just Ask For It & Repairs Have Been Made! So Don't Miss Out On This Fabulous Home At a Fantastic Price!!! Check Out the Wonderful Financing Options For This Home & See If You Qualify! Don't Miss Out!!
Location
State PA
County Montgomery
Area Upper Moreland Twp (10659)
Zoning R2
Rooms
Other Rooms Living Room, Dining Room, Primary Bedroom, Bedroom 2, Bedroom 3, Kitchen, Family Room, Basement, Bedroom 1, In-Law/auPair/Suite, Laundry, Other, Attic
Basement Full, Unfinished
Interior
Interior Features Primary Bath(s), Butlers Pantry, Skylight(s), Ceiling Fan(s), Attic/House Fan, WhirlPool/HotTub, Stall Shower, Kitchen - Eat-In
Hot Water Oil
Heating Baseboard - Hot Water
Cooling Central A/C
Flooring Wood, Fully Carpeted, Tile/Brick
Fireplaces Number 1
Fireplaces Type Marble
Equipment Built-In Range, Oven - Self Cleaning, Dishwasher, Refrigerator, Disposal, Built-In Microwave
Fireplace Y
Window Features Bay/Bow
Appliance Built-In Range, Oven - Self Cleaning, Dishwasher, Refrigerator, Disposal, Built-In Microwave
Heat Source Oil
Laundry Main Floor
Exterior
Exterior Feature Deck(s), Porch(es)
Garage Spaces 5.0
Utilities Available Cable TV
Water Access N
Roof Type Shingle
Accessibility None
Porch Deck(s), Porch(es)
Attached Garage 2
Total Parking Spaces 5
Garage Y
Building
Lot Description Level, Front Yard, Rear Yard, SideYard(s)
Story 2
Sewer Public Sewer
Water Public
Architectural Style Colonial
Level or Stories 2
Additional Building Above Grade
Structure Type Cathedral Ceilings
New Construction N
Schools
Elementary Schools Upper Moreland
Middle Schools Upper Moreland
High Schools Upper Moreland
School District Upper Moreland
Others
Senior Community No
Tax ID 59-00-15913-003
Ownership Fee Simple
Security Features Security System
Acceptable Financing Conventional, VA, FHA 203(b)
Listing Terms Conventional, VA, FHA 203(b)
Financing Conventional,VA,FHA 203(b)
Read Less

Bought with Aaron Osgood • Keller Williams Realty Devon-Wayne
GET MORE INFORMATION




