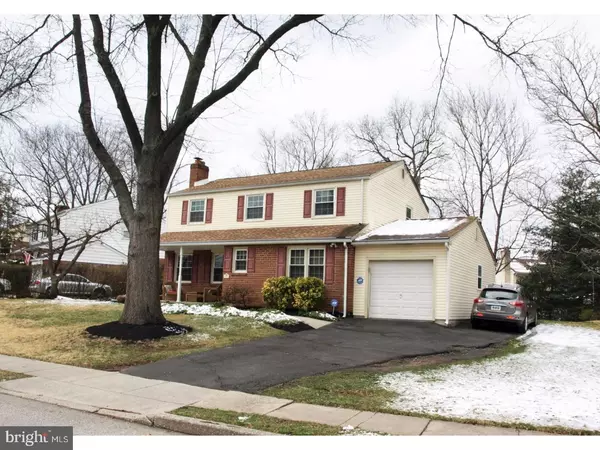For more information regarding the value of a property, please contact us for a free consultation.
336 ABRAMS MILL RD King Of Prussia, PA 19406
Want to know what your home might be worth? Contact us for a FREE valuation!

Our team is ready to help you sell your home for the highest possible price ASAP
Key Details
Sold Price $372,000
Property Type Single Family Home
Sub Type Detached
Listing Status Sold
Purchase Type For Sale
Square Footage 2,052 sqft
Price per Sqft $181
Subdivision Sweet Briar
MLS Listing ID 1003150381
Sold Date 04/27/17
Style Colonial
Bedrooms 4
Full Baths 2
Half Baths 1
HOA Y/N N
Abv Grd Liv Area 2,052
Originating Board TREND
Year Built 1966
Annual Tax Amount $4,040
Tax Year 2017
Lot Size 7,600 Sqft
Acres 0.17
Lot Dimensions 83
Property Description
This amazingly well kept home is truly in move-in condition and ready to go. Enter to find hardwood floors gleaming in the sun that shines through the genuine wood custom made blinds found throughout the main floor. To the left, an expansive formal living room accented with a raised brick fireplace. To the right, plenty of room to relax in a family room that features a built in floor to ceiling entertainment center. A great eat-in kitchen is straight ahead that includes custom Corian counters, tile back splash,recessed lighting, loads of cabinet space, double sink with disposal,and a matching counter extension that provides seating for 4. Sliders in the kitchen lead to a fabulous 3 season sun room that looks out to a great back yard. A paver patio next to the sun room is accessed through sliders and completes a perfect indoor/outdoor entertaining area with easy access to and from the kitchen. Upstairs you will find hardwood floors throughout all four bedrooms and the hallway. The master bedroom includes a walk in closet and full master bath. Three more roomy bedrooms and a full hall bath round out the second floor. A basement provides for loads of storage space, in addition to extra room for what ever you desire. The attached garage of this home is very uncommon in that it runs the full depth of the home front to back, and also provides one door into the home and another door out to the back yard. This home has it all, and perfectly sits only minutes from schools, services, dining, shopping, and major commuter access routes. The only thing that isn't here is you!
Location
State PA
County Montgomery
Area Upper Merion Twp (10658)
Zoning UR
Rooms
Other Rooms Living Room, Dining Room, Primary Bedroom, Bedroom 2, Bedroom 3, Kitchen, Family Room, Bedroom 1, Laundry, Other, Attic
Basement Partial
Interior
Interior Features Primary Bath(s), Butlers Pantry, Kitchen - Eat-In
Hot Water Natural Gas
Heating Gas, Forced Air
Cooling Central A/C
Flooring Wood, Fully Carpeted, Tile/Brick
Fireplaces Number 1
Fireplaces Type Brick
Equipment Oven - Self Cleaning, Dishwasher, Disposal, Built-In Microwave
Fireplace Y
Appliance Oven - Self Cleaning, Dishwasher, Disposal, Built-In Microwave
Heat Source Natural Gas
Laundry Main Floor
Exterior
Exterior Feature Patio(s), Porch(es)
Parking Features Inside Access, Oversized
Garage Spaces 4.0
Utilities Available Cable TV
Water Access N
Roof Type Pitched,Shingle
Accessibility None
Porch Patio(s), Porch(es)
Attached Garage 1
Total Parking Spaces 4
Garage Y
Building
Lot Description Level, Open, Front Yard, Rear Yard, SideYard(s)
Story 2
Sewer Public Sewer
Water Public
Architectural Style Colonial
Level or Stories 2
Additional Building Above Grade
New Construction N
Schools
Elementary Schools Caley
Middle Schools Upper Merion
High Schools Upper Merion
School District Upper Merion Area
Others
Senior Community No
Tax ID 58-00-00208-004
Ownership Fee Simple
Security Features Security System
Acceptable Financing Conventional, VA, FHA 203(b)
Listing Terms Conventional, VA, FHA 203(b)
Financing Conventional,VA,FHA 203(b)
Read Less

Bought with Santina Mannino • Keller Williams Real Estate-Langhorne
GET MORE INFORMATION




