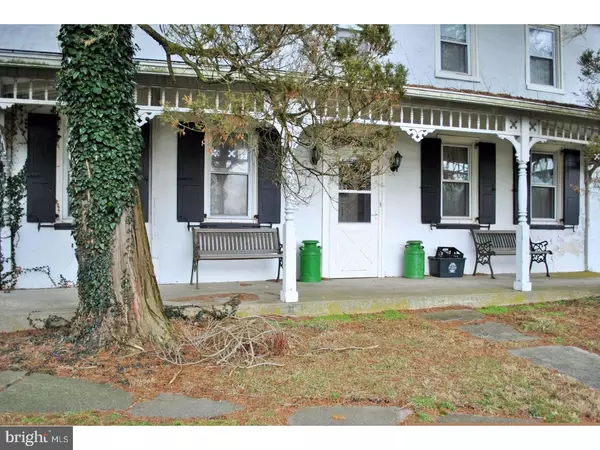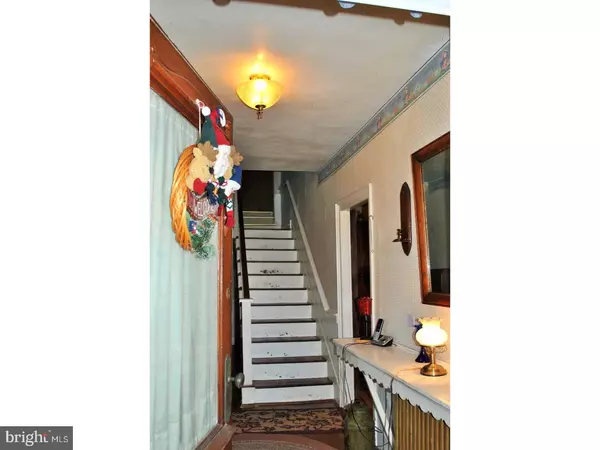For more information regarding the value of a property, please contact us for a free consultation.
2642 BIG RD Frederick, PA 19435
Want to know what your home might be worth? Contact us for a FREE valuation!

Our team is ready to help you sell your home for the highest possible price ASAP
Key Details
Sold Price $260,000
Property Type Single Family Home
Sub Type Detached
Listing Status Sold
Purchase Type For Sale
Square Footage 3,102 sqft
Price per Sqft $83
Subdivision None Available
MLS Listing ID 1003144481
Sold Date 09/08/17
Style Farmhouse/National Folk
Bedrooms 5
Full Baths 3
HOA Y/N N
Abv Grd Liv Area 3,102
Originating Board TREND
Year Built 1800
Annual Tax Amount $4,091
Tax Year 2017
Lot Size 1.747 Acres
Acres 1.75
Lot Dimensions 340
Property Description
Own a piece of history! This farmhouse, dating back to 1800, is a 5 bedroom 3 full bath 3100 sq ft home on almost 2 acres with a 60x90 multi level barn! Add to that the development rights to the farm behind the property have been preserved. This could be your own little piece of paradise. When pulling up to the home you notice the spacious grounds, ample parking and enormous barn which has been partially restored. As you enter through the front door you are greeted by a large foyer and staircase. To the right is the massive 25x13 dining room to the left is an equally spacious living area. The entire 1st level is original wide plank oak flooring giving the home that colonial feel. Off the dining room is a spacious kitchen with breakfast nook. Through the center hall is an oversized laundry area. This space is large enough to create a play are or tv room/office as well. Out through the rear breezeway you will find a private quarters that was once the summer kitchen. This room has it's own private bath and would be perfect for an in law suite or for that older student still living at home. Up to the 2nd level you will find an oversized main bedroom with fire place and it's own access to a jack and jill style bathroom complete with a whirlpool soaking tub. There are 3 other bedrooms which are very spacious for the era this home was built sharing a 2nd hall bath. The original oak hard plank flooring is fully intact and in very good condition. While this home could be magnificent with a little tender loving care the barn is what makes this property truly special. There are 3 areas to the barn. The front lower level is all set for the mechanic or wood worker. Used formally as a lawn mower repair shop it is all set with heat and electric. The side lower level was former horse stall area and would make excellent storage. Around the rear on the upper level is the wide open barn area. The potential is unlimited for this massive space! There is a large area to the rear of the barn for parking for numerous vehicles or equipment as well as a spacious field on side of home for family gatherings or for tykes to run and play. Schedule your showing and bring your vision for this colonial era property today.
Location
State PA
County Montgomery
Area New Hanover Twp (10647)
Zoning R50
Rooms
Other Rooms Living Room, Dining Room, Primary Bedroom, Bedroom 2, Bedroom 3, Kitchen, Bedroom 1, In-Law/auPair/Suite, Laundry, Other, Attic
Basement Full, Unfinished
Interior
Interior Features Exposed Beams, Stall Shower, Kitchen - Eat-In
Hot Water Electric
Heating Oil, Radiator
Cooling None
Flooring Wood
Fireplaces Number 2
Fireplace Y
Heat Source Oil
Laundry Main Floor
Exterior
Exterior Feature Porch(es)
Parking Features Oversized
Garage Spaces 7.0
Water Access N
Roof Type Pitched,Shingle
Accessibility None
Porch Porch(es)
Total Parking Spaces 7
Garage Y
Building
Lot Description Level, Open, Front Yard, Rear Yard, SideYard(s)
Story 2
Sewer On Site Septic
Water Well
Architectural Style Farmhouse/National Folk
Level or Stories 2
Additional Building Above Grade, Barn/Farm Building
New Construction N
Schools
High Schools Boyertown Area Jhs-East
School District Boyertown Area
Others
Senior Community No
Tax ID 47-00-00184-003
Ownership Fee Simple
Acceptable Financing Conventional, VA, FHA 203(k), FHA 203(b), USDA
Listing Terms Conventional, VA, FHA 203(k), FHA 203(b), USDA
Financing Conventional,VA,FHA 203(k),FHA 203(b),USDA
Read Less

Bought with Eric C Kucharik • RE/MAX 440 - Perkasie



