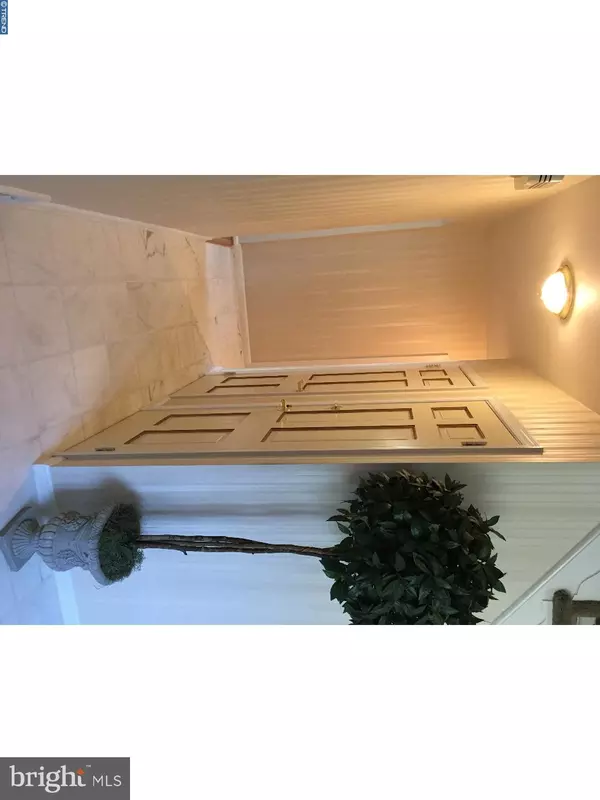For more information regarding the value of a property, please contact us for a free consultation.
215 BARCLAY CIR Cheltenham, PA 19012
Want to know what your home might be worth? Contact us for a FREE valuation!

Our team is ready to help you sell your home for the highest possible price ASAP
Key Details
Sold Price $365,000
Property Type Single Family Home
Sub Type Detached
Listing Status Sold
Purchase Type For Sale
Square Footage 3,144 sqft
Price per Sqft $116
Subdivision Cheltenham
MLS Listing ID 1000463125
Sold Date 09/29/17
Style Colonial
Bedrooms 4
Full Baths 2
Half Baths 1
HOA Y/N N
Abv Grd Liv Area 3,144
Originating Board TREND
Year Built 1962
Annual Tax Amount $11,511
Tax Year 2017
Lot Size 0.321 Acres
Acres 0.32
Lot Dimensions 93
Property Description
WELCOME HOME!!! This meticulously kept, Stucco Colonial, is located on a beautiful block. Upon entering the foyer the lighting from the exquisite chandelier spotlights the stunning marble floors. The staircase adds character to the beauty of the foyer. The living room is graced with beautiful hardwood floors and fireplace. The beautifully carpeted family room is complete with gas fireplace. The powder room, laundry room and hall closets are conveniently located on the main level. The formal dining room is spacious and boasts hardwood floors that are absolutely marvelous. The bright and sunny eat-in kitchen has it all including garbage disposal, granite counter tops and island, plus stainless steel appliances that are less than 2 years old. There are beautifully crafted cabinets for added storage. Wood beam ceilings in the kitchen and family room add a special touch to the home's beauty. Upstairs are 4 bedrooms with beautiful linen wallpaper. The master bedroom has a bathroom with stall shower, linen closet, hardwood floors, 2 walk-in closets, plus vanity. Two other bedrooms, one with a spacious walk in closet. The 4th bedroom is converted into a custom designed dressing room. It has ample shelves, closets, drawers, shoe racks, mirrors and everything needed to get dressed comfortably. Double sinks add the finishing touches to the hall bath. The clean and dry finished basement has a separate utility room. The dropped ceiling and tiled floor adds an extra dimension to this insulated basement making it ready for entertainment. Exit the basement into the spotless two car garage. This home also has driveway parking for more than three cars. Out back has a nice patio off the kitchen and a shed built in 2015 (A new floor is being installed). In 2016, a new power awning with remote control was placed over the back patio. This home has a whole house water filtration unit with all new filters. The electrical service was upgraded to 200 amps in 2014. This remarkable home has a whole house back-up generator. It is also beautifully landscaped and had new lawn (sod) put down in 2015. The entire property has a lawn watering system. All windows and exterior doors were replaced in 2014. The siding was replaced on the rear of the house in 2012. The concrete front walkway was installed in 2016. The driveway is being re-coated. This gem of a house has it all!! This is pride of home ownership at its best. Wouldn't you want to be the next owner? Make your appointment today!!
Location
State PA
County Montgomery
Area Cheltenham Twp (10631)
Zoning R4
Rooms
Other Rooms Living Room, Dining Room, Primary Bedroom, Bedroom 2, Bedroom 3, Kitchen, Family Room, Bedroom 1
Basement Partial, Fully Finished
Interior
Interior Features Primary Bath(s), Kitchen - Island, Ceiling Fan(s), Water Treat System, Exposed Beams, Stall Shower, Kitchen - Eat-In
Hot Water Natural Gas
Heating Forced Air
Cooling Central A/C
Flooring Wood, Marble
Fireplaces Number 2
Equipment Oven - Wall, Oven - Self Cleaning, Dishwasher, Disposal
Fireplace Y
Appliance Oven - Wall, Oven - Self Cleaning, Dishwasher, Disposal
Heat Source Natural Gas
Laundry Main Floor
Exterior
Parking Features Garage Door Opener
Garage Spaces 5.0
Utilities Available Cable TV
Water Access N
Roof Type Pitched,Shingle
Accessibility None
Attached Garage 2
Total Parking Spaces 5
Garage Y
Building
Lot Description Front Yard, Rear Yard
Story 2
Sewer Public Sewer
Water Public
Architectural Style Colonial
Level or Stories 2
Additional Building Above Grade, Shed
Structure Type Cathedral Ceilings,9'+ Ceilings
New Construction N
Schools
School District Cheltenham
Others
Senior Community No
Tax ID 31-00-01480-001
Ownership Fee Simple
Security Features Security System
Acceptable Financing Conventional, VA, FHA 203(b)
Listing Terms Conventional, VA, FHA 203(b)
Financing Conventional,VA,FHA 203(b)
Read Less

Bought with Elizabeth A Shaw-Fink • BHHS Fox & Roach-Bryn Mawr
GET MORE INFORMATION




