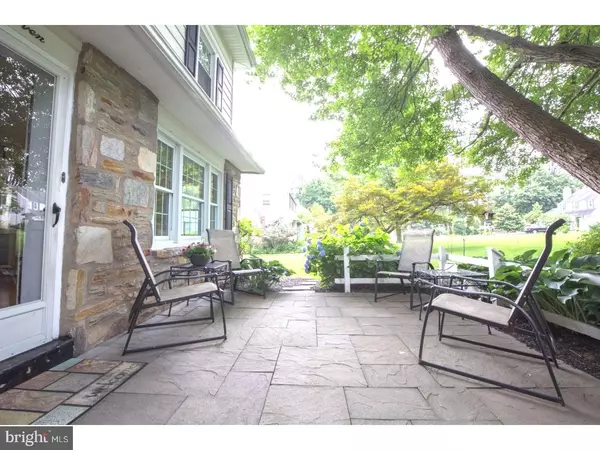For more information regarding the value of a property, please contact us for a free consultation.
511 WOODCREST RD Huntingdon Valley, PA 19006
Want to know what your home might be worth? Contact us for a FREE valuation!

Our team is ready to help you sell your home for the highest possible price ASAP
Key Details
Sold Price $379,900
Property Type Single Family Home
Sub Type Detached
Listing Status Sold
Purchase Type For Sale
Square Footage 2,508 sqft
Price per Sqft $151
Subdivision Huntingdon Valley
MLS Listing ID 1000461495
Sold Date 09/15/17
Style Colonial
Bedrooms 4
Full Baths 2
Half Baths 1
HOA Y/N N
Abv Grd Liv Area 2,508
Originating Board TREND
Year Built 1952
Annual Tax Amount $6,667
Tax Year 2017
Lot Size 0.269 Acres
Acres 0.27
Lot Dimensions 80
Property Description
Charming Huntingdon Valley home located on Cul-de-sac street with desirable Upper Moreland Taxes and award winning school district. Enter into a formal sitting room with wood burning fireplace, leading into updated kitchen and dinning area with recessed lighting, island with 42" cabinetry. Opens into a spacious family rm with bay window and exit to rear to patio and rear yard. Second floor offers master bedroom with large walk-in-closet and spacious master bathroom. Conveniently located laundry room with built -in ironing board and another good size bedroom. Third floor offers two spacious bedrms and bonus room could be office, playroom, or a 5th bedrm and modern bath. Finished basement with knotty pine paneling for extra living space and one car garage. This home offers beautiful hardwood floors throughout the first and second level, six panel doors, flagstone patios front and side of home,and brand new roof with transferable warranty along with Efficient gas heating with Central air. Home located close to shops, restaurants, transportation, walking and bike trails at the Pennypack Ecological Land Trust and newly opened Pa rails and trails extension. Seller offering a one year home warranty at time of closing.
Location
State PA
County Montgomery
Area Upper Moreland Twp (10659)
Zoning R2
Rooms
Other Rooms Living Room, Dining Room, Primary Bedroom, Bedroom 2, Bedroom 3, Kitchen, Game Room, Family Room, Bedroom 1, Laundry, Other
Basement Full, Fully Finished
Interior
Interior Features Kitchen - Eat-In
Hot Water Natural Gas
Heating Forced Air
Cooling Central A/C
Flooring Wood
Fireplaces Number 1
Fireplaces Type Brick
Fireplace Y
Heat Source Natural Gas
Laundry Upper Floor
Exterior
Exterior Feature Patio(s)
Garage Spaces 1.0
Water Access N
Roof Type Shingle
Accessibility None
Porch Patio(s)
Attached Garage 1
Total Parking Spaces 1
Garage Y
Building
Story 3+
Sewer Public Sewer
Water Public
Architectural Style Colonial
Level or Stories 3+
Additional Building Above Grade
New Construction N
Schools
High Schools Upper Moreland
School District Upper Moreland
Others
Senior Community No
Tax ID 59-00-18892-003
Ownership Fee Simple
Acceptable Financing Conventional, VA, FHA 203(b)
Listing Terms Conventional, VA, FHA 203(b)
Financing Conventional,VA,FHA 203(b)
Read Less

Bought with Michelle P Beerley • BHHS Fox & Roach -Yardley/Newtown
GET MORE INFORMATION




