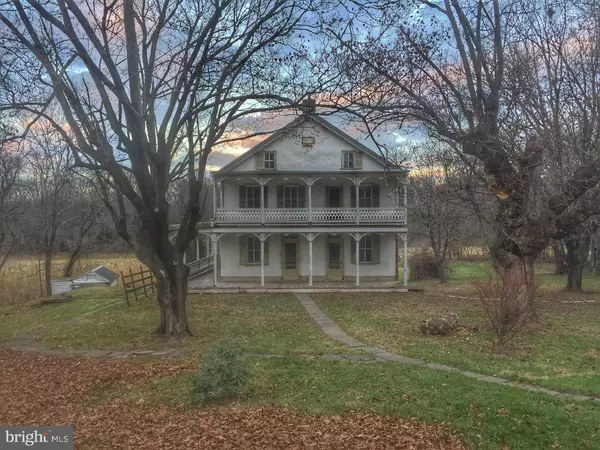For more information regarding the value of a property, please contact us for a free consultation.
651 SALFORDVILLE RD Harleysville, PA 19438
Want to know what your home might be worth? Contact us for a FREE valuation!

Our team is ready to help you sell your home for the highest possible price ASAP
Key Details
Sold Price $296,000
Property Type Single Family Home
Sub Type Detached
Listing Status Sold
Purchase Type For Sale
Square Footage 2,504 sqft
Price per Sqft $118
Subdivision None Available
MLS Listing ID 1003468567
Sold Date 02/21/17
Style Farmhouse/National Folk
Bedrooms 4
Full Baths 2
HOA Y/N N
Abv Grd Liv Area 2,504
Originating Board TREND
Year Built 1800
Annual Tax Amount $8,882
Tax Year 2017
Lot Size 4.820 Acres
Acres 4.82
Lot Dimensions 247
Property Description
Huge price reduction presenting an outstanding opportunity to own and restore this gem of a home! The setting and ambiance is incredible. This home is so very rich in history and presents an amazing opportunity in one of the prettiest bucolic setting in Harleysville! It backs to township parkland. Charm abounds throughout the house. There are 2 staircases. Deep window sills, Hardwood flooring throughout. Some floors have been recently refinished and several rooms recently painted. Spacious rooms allow for many remodeling options. The huge walk up attic could house many options. The walk out basement with walk in fireplace could be quite spectacular. The quaint detached root cellar is so very cool. The massive barn is full of potential. There is another intriguing large out building which used to be a chicken barn. You will truly love the setting with a circular driveway and mature trees. With the right buyer ,this home could be grand! You cannot get conventional financing. This home is definitely worth the investment. With improvements ,this property could be worth more than double the price! At this price property is being sold "as is". This could be your dream come true!
Location
State PA
County Montgomery
Area Lower Salford Twp (10650)
Zoning R1A
Rooms
Other Rooms Living Room, Dining Room, Primary Bedroom, Bedroom 2, Bedroom 3, Kitchen, Family Room, Bedroom 1
Basement Full
Interior
Hot Water Electric
Heating Oil, Forced Air
Cooling None
Flooring Wood, Vinyl
Fireplaces Number 1
Fireplace Y
Heat Source Oil
Laundry Lower Floor
Exterior
Exterior Feature Porch(es), Balcony
Garage Spaces 7.0
Water Access N
Accessibility None
Porch Porch(es), Balcony
Total Parking Spaces 7
Garage N
Building
Story 2
Sewer On Site Septic
Water Well
Architectural Style Farmhouse/National Folk
Level or Stories 2
Additional Building Above Grade
New Construction N
Schools
School District Souderton Area
Others
Senior Community No
Tax ID 50-00-03916-003
Ownership Fee Simple
Read Less

Bought with Amber L Moyer • RE/MAX Reliance
GET MORE INFORMATION




