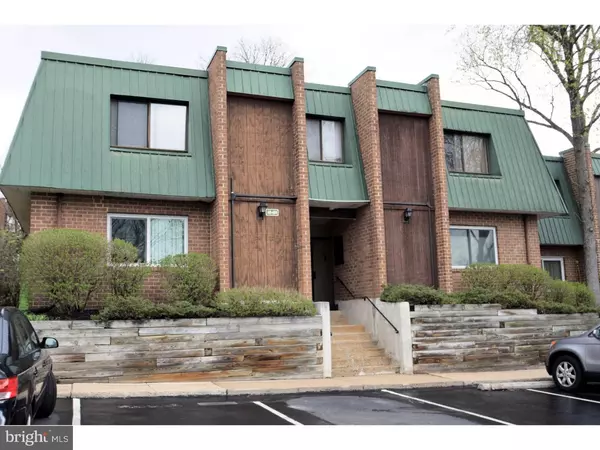For more information regarding the value of a property, please contact us for a free consultation.
602 MEADOWVIEW LN Mont Clare, PA 19453
Want to know what your home might be worth? Contact us for a FREE valuation!

Our team is ready to help you sell your home for the highest possible price ASAP
Key Details
Sold Price $104,900
Property Type Single Family Home
Sub Type Unit/Flat/Apartment
Listing Status Sold
Purchase Type For Sale
Square Footage 816 sqft
Price per Sqft $128
Subdivision The Meadows
MLS Listing ID 1003154165
Sold Date 08/10/17
Style Other
Bedrooms 1
Full Baths 1
HOA Fees $220/mo
HOA Y/N N
Abv Grd Liv Area 816
Originating Board TREND
Year Built 1973
Annual Tax Amount $1,605
Tax Year 2017
Lot Size 816 Sqft
Acres 0.02
Property Description
Newly updated Condo unit with a park like setting in the sought after Spring Ford School District! Move right into this beautiful 1 bedroom Condo, that has newer carpets, flooring, and appliances. This Condo unit offers neutral decor, plenty of space and an additional room that can be used as an office or den. Open the sliders and go outside to just kick-back and relax on your own balcony and enjoy the view looking over the well manicured grounds. It doesn't get any better than this for location, convenience and charm. Designated parking spot right in front of the door. The condo fees cover: Trash, sewer, water, hot water, lawn care, snow removal, and the pool. Own this adorable unit for less than the cost of rent! Conveniently located to downtown Phoenixville with it's many shops, restaurants and recreational activities. Offers easy access to the Rt422 corridor. Schedule your appointment today.
Location
State PA
County Montgomery
Area Upper Providence Twp (10661)
Zoning R4
Rooms
Other Rooms Living Room, Primary Bedroom, Kitchen, Family Room
Interior
Interior Features Kitchen - Eat-In
Hot Water Natural Gas
Heating Gas
Cooling Central A/C
Flooring Fully Carpeted, Marble
Equipment Oven - Self Cleaning, Dishwasher, Disposal
Fireplace N
Appliance Oven - Self Cleaning, Dishwasher, Disposal
Heat Source Natural Gas
Laundry Main Floor
Exterior
Exterior Feature Porch(es)
Garage Spaces 1.0
Amenities Available Swimming Pool, Club House, Tot Lots/Playground
Water Access N
Accessibility None
Porch Porch(es)
Total Parking Spaces 1
Garage N
Building
Story 1
Sewer Public Sewer
Water Public
Architectural Style Other
Level or Stories 1
Additional Building Above Grade
New Construction N
Schools
School District Spring-Ford Area
Others
HOA Fee Include Pool(s),Common Area Maintenance,Ext Bldg Maint,Lawn Maintenance,Snow Removal,Trash,Sewer,Cook Fee,Parking Fee
Senior Community No
Tax ID 61-00-01660-322
Ownership Fee Simple
Read Less

Bought with Bonnie Pappas • Springer Realty Group



