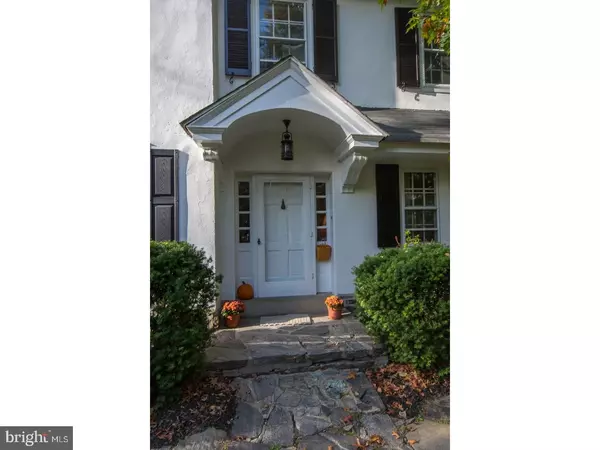For more information regarding the value of a property, please contact us for a free consultation.
406 PENWYN RD Wynnewood, PA 19096
Want to know what your home might be worth? Contact us for a FREE valuation!

Our team is ready to help you sell your home for the highest possible price ASAP
Key Details
Sold Price $762,000
Property Type Single Family Home
Sub Type Detached
Listing Status Sold
Purchase Type For Sale
Square Footage 2,878 sqft
Price per Sqft $264
Subdivision Wynnewood
MLS Listing ID 1003152833
Sold Date 06/02/17
Style Colonial
Bedrooms 6
Full Baths 3
Half Baths 2
HOA Y/N N
Abv Grd Liv Area 2,878
Originating Board TREND
Year Built 1924
Annual Tax Amount $11,318
Tax Year 2017
Lot Size 10,125 Sqft
Acres 0.23
Lot Dimensions 75
Property Description
Find comfort and delight in this lovely traditional home which will meet the formal or informal lifestyle needs of all ages and stages. Bright southern exposure on a quiet street with sidewalks. High "walk-to" score to train, Narberth, Whole Foods, Wynnewood Shopping Center & award winning Lower Merion High School. Architecturally renovated with a large, bright eat-in kitchen with trash compactor & filtered water spigot, elegant master bathroom, first floor laundry, and with a new roof and updated wiring. With outside activity space, a breakfast patio, plenty of both sun and shade, and a covered porch, this is a lovely refuge any time of the day or year. Located within a welcoming neighborhood, there's a sense of community with annual block parties. There are many delightful details to see, including built-in bookcases and cabinets in the living room, a guest bath under the stairs, a full clean basement for projects and workshop, plus a guest suite, cedar closet and under eave storage on the 3rd floor. The commute to Philadelphia is but a 20 minute ride away. Come & see what the present owners have loved for 37 years. To clarify, the 2nd BR is the sunroom with a half bath en suite, the second floor bath has shower over tub, & the 3rd floor bath just a tub with handheld shower. The "bonus room" adjoins the master bedroom & is currently used as a dressing room. The master bath has a shower, the other two bathrooms have bathtubs, one with a shower over it. There is attic storage under the eaves on the third floor. Plenty of storage space in the basement which has a potential workshop area. Residents in this location of Lower Merion may choose between the two High Schools, Harriton or Lower Merion.
Location
State PA
County Montgomery
Area Lower Merion Twp (10640)
Zoning R3
Rooms
Other Rooms Living Room, Dining Room, Primary Bedroom, Bedroom 2, Bedroom 3, Kitchen, Bedroom 1, Laundry, Other, Attic
Basement Full, Unfinished
Interior
Interior Features Primary Bath(s), Butlers Pantry, Stall Shower, Kitchen - Eat-In
Hot Water Natural Gas
Heating Gas
Cooling Central A/C
Flooring Wood, Fully Carpeted, Tile/Brick
Fireplaces Number 1
Fireplaces Type Stone
Equipment Cooktop, Oven - Wall, Oven - Double, Oven - Self Cleaning, Dishwasher, Refrigerator, Disposal, Built-In Microwave
Fireplace Y
Window Features Bay/Bow,Replacement
Appliance Cooktop, Oven - Wall, Oven - Double, Oven - Self Cleaning, Dishwasher, Refrigerator, Disposal, Built-In Microwave
Heat Source Natural Gas
Laundry Main Floor, Basement
Exterior
Exterior Feature Patio(s), Porch(es)
Utilities Available Cable TV
Water Access N
Roof Type Pitched
Accessibility None
Porch Patio(s), Porch(es)
Garage N
Building
Story 3+
Sewer Public Sewer
Water Public
Architectural Style Colonial
Level or Stories 3+
Additional Building Above Grade
New Construction N
Schools
Elementary Schools Penn Valley
Middle Schools Welsh Valley
High Schools Lower Merion
School District Lower Merion
Others
Senior Community No
Tax ID 40-00-47016-005
Ownership Fee Simple
Read Less

Bought with Robin R. Gordon • BHHS Fox & Roach - Haverford Sales Office
GET MORE INFORMATION




