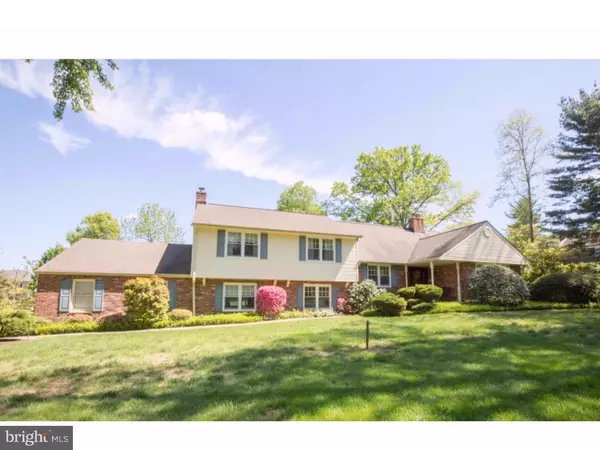For more information regarding the value of a property, please contact us for a free consultation.
2169 LINCOLN DR Huntingdon Valley, PA 19006
Want to know what your home might be worth? Contact us for a FREE valuation!

Our team is ready to help you sell your home for the highest possible price ASAP
Key Details
Sold Price $655,000
Property Type Single Family Home
Sub Type Detached
Listing Status Sold
Purchase Type For Sale
Square Footage 3,955 sqft
Price per Sqft $165
Subdivision Huntingdon Valley
MLS Listing ID 1003163345
Sold Date 07/21/17
Style Traditional,Split Level
Bedrooms 5
Full Baths 3
HOA Y/N N
Abv Grd Liv Area 3,955
Originating Board TREND
Year Built 1967
Annual Tax Amount $12,444
Tax Year 2017
Lot Size 0.920 Acres
Acres 0.92
Lot Dimensions 212
Property Description
Beautifully maintained and updated, almost 4,000 SF home, in a great Huntingdon Valley/Lower Moreland location. Home is situated on almost an acre of mature landscaped grounds with a heated inground pool. Enter main level to spacious foyer leading to spacious sunken living room, double sided Fireplace constructed of Chestnut Hill stone which opens to both living room and dining room. Bright & Airy Dining room with sliding glass doors to large brick paver patio and pool area, Large updated eat in kitchen with white cabinets, granite counters, SS range, microwave and dishwasher, seating area overlooking bay window, also located on this level is a library/den with pocket doors for privacy. Lower Level has been completely redone and consists of 5th bedroom, new full bath with stall shower, new wet bar area with quartz counters & exit to rear patio, Huge family room (16'x28') with wood burning brick F/P leading to glass enclosed patio overlooking pool area and rear grounds. Newly remodeled mud room area with 2 closets for storage & access to 2 car garage & driveway area. Second level offers all new h/w flooring & fresh paint, Master bedroom renovation was just completed with double closets,fresh paint and new flooring with a brand new master bath with double sinks, toilet, separate shower, soaking tub and heated towel rack. Two additional bedrooms and a hall bath with double sinks complete this level. Upper level features a large 4th bedroom (16'x24') with closet(currently used as playroom),Upper level laundry room is located through this room. There is also a large unfinished basement area which consists of heater/mechanical area and additional storage. Current owners have completed many recent renovations which include new expanded master bath, new lower full bath expanded from powder room, new wet bar area, new mud room area, 23 new Andersen windows, 3 new exterior doors, new expanded laundry room, renovated pool tile, new h/w flooring in 2nd level and many other details. There is 3 zoned h/w baseboard heating & separate central air. Floor plan is very flexible and offers many possibilities for home office & extended family situations. Home is located on a tree lined street but conveniently located near shopping, trains, major roads and Pennypack Nature Trails for biking, hiking and nature walks. Located in the Award Winning Lower Moreland School District.
Location
State PA
County Montgomery
Area Lower Moreland Twp (10641)
Zoning LL
Rooms
Other Rooms Living Room, Dining Room, Primary Bedroom, Bedroom 2, Bedroom 3, Kitchen, Family Room, Bedroom 1, Laundry, Other, Attic
Basement Full, Unfinished
Interior
Interior Features Primary Bath(s), Ceiling Fan(s), Stall Shower, Kitchen - Eat-In
Hot Water Electric
Heating Oil, Hot Water, Baseboard
Cooling Central A/C
Flooring Wood, Fully Carpeted, Tile/Brick
Fireplaces Number 2
Fireplaces Type Brick, Stone
Equipment Built-In Range, Dishwasher, Disposal
Fireplace Y
Window Features Energy Efficient,Replacement
Appliance Built-In Range, Dishwasher, Disposal
Heat Source Oil
Laundry Upper Floor
Exterior
Exterior Feature Patio(s)
Parking Features Inside Access, Garage Door Opener
Garage Spaces 2.0
Fence Other
Pool In Ground
Utilities Available Cable TV
Water Access N
Roof Type Shingle
Accessibility None
Porch Patio(s)
Attached Garage 2
Total Parking Spaces 2
Garage Y
Building
Lot Description Front Yard, Rear Yard, SideYard(s)
Story Other
Sewer Public Sewer
Water Public
Architectural Style Traditional, Split Level
Level or Stories Other
Additional Building Above Grade
New Construction N
Schools
Elementary Schools Pine Road
Middle Schools Murray Avenue School
High Schools Lower Moreland
School District Lower Moreland Township
Others
Senior Community No
Tax ID 41-00-05176-003
Ownership Fee Simple
Acceptable Financing Conventional
Listing Terms Conventional
Financing Conventional
Read Less

Bought with Frank Blumenthal • Keller Williams Real Estate Tri-County
GET MORE INFORMATION




