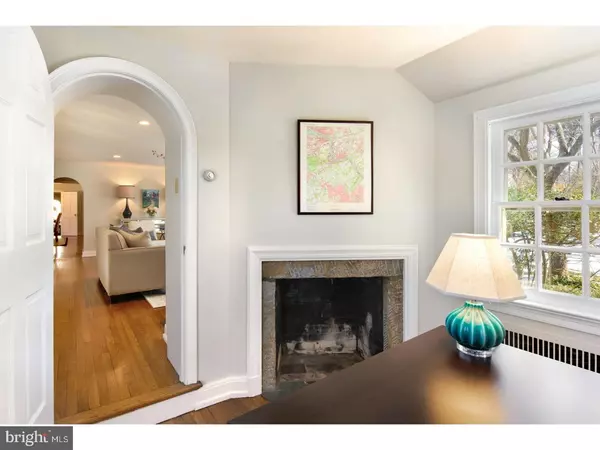For more information regarding the value of a property, please contact us for a free consultation.
142 E OLD GULPH RD Wynnewood, PA 19096
Want to know what your home might be worth? Contact us for a FREE valuation!

Our team is ready to help you sell your home for the highest possible price ASAP
Key Details
Sold Price $1,150,000
Property Type Single Family Home
Sub Type Detached
Listing Status Sold
Purchase Type For Sale
Square Footage 5,049 sqft
Price per Sqft $227
Subdivision Wynnewood
MLS Listing ID 1003154979
Sold Date 06/15/17
Style Colonial
Bedrooms 4
Full Baths 3
Half Baths 2
HOA Y/N N
Abv Grd Liv Area 5,049
Originating Board TREND
Year Built 1936
Annual Tax Amount $19,478
Tax Year 2017
Lot Size 0.780 Acres
Acres 0.78
Lot Dimensions 150
Property Description
The "New Traditional" Bright, exciting,farmhouse colonial sparkles with recent updates, superior finishes and lightfilled floorplan in desirable Wynnewood. Charm and style combine to offer an effortless lifestyle in this expanded 5000+ square foot, 4 bedroom 3 full and 2 1/2 bath home on a .78 acre parcel highlighted by walled stone terraces and pergolas wrapped in mature wisteria vines. Added to over time to reflect the modern day desires and demands, the home offers exceptional gathering and work space throughout its three finished levels. A wide double Foyer offers a glimpse into the Formal Dining Room with gleaming hardwood floors and angled brick surround fireplace. Two steps down lead to a spectacular optic white Kitchen, with honed Carrera marble counters, wide seated island, and hand formed white tile back splash brightened by front to back of house exposure. Without interruption, the Kitchen flows through the Breakfast Area and into a large Family Room with sweeping solarium sized window. A built-in desk and custom shelving offer a centralized work space providing "plug-in" tech access and generous flat work space. Outfitted with multiple closets, cubbies, benches and radiantly heated floor below, the volume ceiling Mudroom and walk in pantry offers important connected space from the two car Garage and provides a hangout space for the Loft/Bunk Room overhead. Formal Living Room with handsome wood burning fireplace is positioned off the Center Hall and enjoys light from and access to the step down Sun Room with wrap around windows and exit to the rear yard and terraces. An arched opening from the formal space leads to a most intimate Office, perfectly positioned for privacy and warmed by a corner set wood burning fireplace. The full wall of shelves is both a stylized background as well as meaningful storage. Ascend to a charming, dormered ceiling Master Bedroom. Three fully outfitted closets offer ample storage and the neutrally appointed Bath is highlighted by a large seated shower and seamless glass enclosure. Three additional Guest/Family Bedrooms and two nicely updated Baths allow for maximum flexibility in second level floorplan. On the lowest level find a large Recreation Room with high ceilings and centrally focused stone surround fireplace. Laundry, mechanicals, storage and Bilco door exit to the yard for ease of storing lawn furniture.
Location
State PA
County Montgomery
Area Lower Merion Twp (10640)
Zoning R1
Rooms
Other Rooms Living Room, Dining Room, Primary Bedroom, Bedroom 2, Bedroom 3, Kitchen, Family Room, Bedroom 1
Basement Full
Interior
Interior Features Kitchen - Island, Dining Area
Hot Water Natural Gas
Heating Gas
Cooling Central A/C
Fireplaces Type Brick
Equipment Cooktop, Built-In Range, Oven - Wall, Oven - Double, Dishwasher, Refrigerator, Disposal
Fireplace N
Appliance Cooktop, Built-In Range, Oven - Wall, Oven - Double, Dishwasher, Refrigerator, Disposal
Heat Source Natural Gas
Laundry Basement
Exterior
Exterior Feature Patio(s)
Garage Spaces 2.0
Water Access N
Roof Type Shingle
Accessibility None
Porch Patio(s)
Total Parking Spaces 2
Garage N
Building
Story 2
Sewer Public Sewer
Water Public
Architectural Style Colonial
Level or Stories 2
Additional Building Above Grade
New Construction N
Schools
School District Lower Merion
Others
Senior Community No
Tax ID 40-00-43332-008
Ownership Fee Simple
Read Less

Bought with Jack Aezen • BHHS Fox & Roach-Wayne
GET MORE INFORMATION




