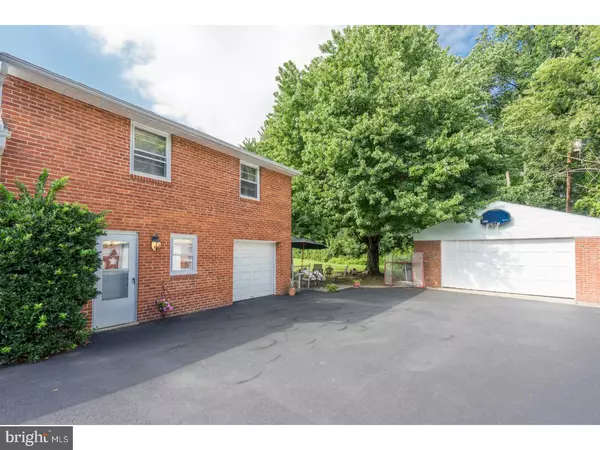For more information regarding the value of a property, please contact us for a free consultation.
2937 ARMSTRONG AVE Clifton Heights, PA 19018
Want to know what your home might be worth? Contact us for a FREE valuation!

Our team is ready to help you sell your home for the highest possible price ASAP
Key Details
Sold Price $229,000
Property Type Single Family Home
Sub Type Detached
Listing Status Sold
Purchase Type For Sale
Square Footage 1,264 sqft
Price per Sqft $181
Subdivision Siters Square
MLS Listing ID 1000469497
Sold Date 09/29/17
Style Colonial,Split Level
Bedrooms 3
Full Baths 1
Half Baths 1
HOA Y/N N
Abv Grd Liv Area 1,264
Originating Board TREND
Year Built 1958
Annual Tax Amount $6,446
Tax Year 2017
Lot Size 0.406 Acres
Acres 0.41
Lot Dimensions 187X220
Property Description
Come see this hidden Gem!! This adorable, brick exterior 3 Bed/1.1 bath Split home sits on its large .41 acre lot nestled at the end of a quiet cul-de-sac in the Ridley School District. With its large, flat back yard and vibrant front flower gardens, this property offers plenty of outdoor space to relax and/or play and simply enjoy. Forget the fuss of on street parking with this home's attached garage and a separate 2 car garage. Head inside to the main level and enjoy the abundant light that shines through the dual front picture windows into the spacious living and dining rooms with hardwood floors. Enjoy your morning coffee or a quick meal in the nice sized Eat-In Kitchen. Head down to the lower level and unwind or entertain guests in the family room complete with a dry bar and access to a large 3 Season Room which overlooks the large back yard. Laundry room and a convenient half bath plus the 1 car garage complete the lower level. Upstairs you'll find the 3 nice sized bedrooms, Full bath and pull down steps to attic for storage. Must haves include Central Air, Gas Heating, Gas Cooking, convenient location, easy transportation and so much more.
Location
State PA
County Delaware
Area Ridley Twp (10438)
Zoning RES
Rooms
Other Rooms Living Room, Dining Room, Primary Bedroom, Bedroom 2, Kitchen, Family Room, Bedroom 1
Basement Full
Interior
Interior Features Kitchen - Eat-In
Hot Water Natural Gas
Heating Forced Air
Cooling Central A/C
Fireplace N
Heat Source Natural Gas
Laundry Lower Floor
Exterior
Garage Spaces 3.0
Water Access N
Accessibility None
Total Parking Spaces 3
Garage N
Building
Story Other
Sewer Public Sewer
Water Public
Architectural Style Colonial, Split Level
Level or Stories Other
Additional Building Above Grade
New Construction N
Schools
School District Ridley
Others
Senior Community No
Tax ID 38-04-00313-00
Ownership Fee Simple
Read Less

Bought with Barbara Dougherty • Micozzie Real Estate



