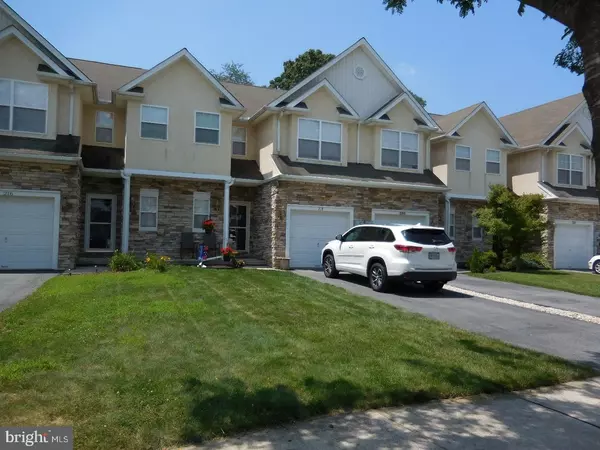For more information regarding the value of a property, please contact us for a free consultation.
218 MAPLE CT Alburtis, PA 18011
Want to know what your home might be worth? Contact us for a FREE valuation!

Our team is ready to help you sell your home for the highest possible price ASAP
Key Details
Sold Price $199,900
Property Type Townhouse
Sub Type Interior Row/Townhouse
Listing Status Sold
Purchase Type For Sale
Square Footage 1,638 sqft
Price per Sqft $122
Subdivision Glenns Woods
MLS Listing ID 1000466667
Sold Date 09/28/17
Style Contemporary
Bedrooms 3
Full Baths 2
Half Baths 1
HOA Y/N N
Abv Grd Liv Area 1,638
Originating Board TREND
Year Built 2005
Annual Tax Amount $4,367
Tax Year 2017
Lot Size 3,049 Sqft
Acres 0.07
Lot Dimensions 22X150
Property Description
Pride of ownership abounds throughout this beautifully updated townhouse situated in the Glenns Woods neighborhood. Enter through the front door and be in awe of the open floor plan, perfect for entertaining. The spacious kitchen with plenty of (Corian)counter space, matching back splash and breakfast bar overlooks the bright living room featuring wood floors and beautifully framed sliders leading to the deck where you can unwind at the end of the day. The dining room is adjacent to both the family room and kitchen. Stroll to the upper level to the spacious master bedroom with a vaulted ceiling and two walk in closets. The master bath offers a double vanity, glass enclosed shower and a soaking tub. Two additional bedrooms, a full bath and laundry area complete the second floor. The family room is located in the finished basement which offers plenty of storage. This meticulously maintained home awaits its new owners just in time for upcoming holidays!!
Location
State PA
County Lehigh
Area Alburtis Boro (12301)
Zoning R-2
Rooms
Other Rooms Living Room, Dining Room, Primary Bedroom, Bedroom 2, Kitchen, Family Room, Bedroom 1, Attic
Basement Full, Fully Finished
Interior
Interior Features Primary Bath(s), Ceiling Fan(s), Kitchen - Eat-In
Hot Water Electric
Heating Heat Pump - Electric BackUp, Hot Water
Cooling Central A/C
Flooring Wood, Fully Carpeted, Vinyl, Tile/Brick
Equipment Built-In Range, Dishwasher, Disposal, Built-In Microwave
Fireplace N
Appliance Built-In Range, Dishwasher, Disposal, Built-In Microwave
Laundry Upper Floor
Exterior
Exterior Feature Deck(s), Porch(es)
Parking Features Inside Access, Garage Door Opener
Garage Spaces 4.0
Water Access N
Roof Type Pitched,Shingle
Accessibility None
Porch Deck(s), Porch(es)
Attached Garage 1
Total Parking Spaces 4
Garage Y
Building
Lot Description Level, Sloping, Front Yard, Rear Yard
Story 2
Foundation Concrete Perimeter
Sewer Public Sewer
Water Public
Architectural Style Contemporary
Level or Stories 2
Additional Building Above Grade
Structure Type Cathedral Ceilings,9'+ Ceilings
New Construction N
Schools
High Schools Emmaus
School District East Penn
Others
Senior Community No
Tax ID 546376148355-00001
Ownership Fee Simple
Read Less

Bought with Becky Petko • RE/MAX 440 - Quakertown
GET MORE INFORMATION




