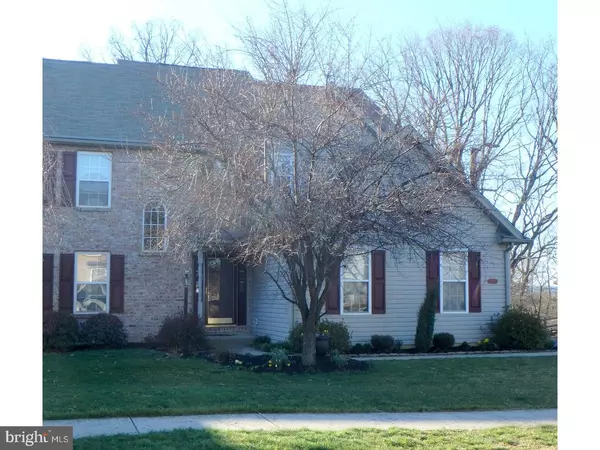For more information regarding the value of a property, please contact us for a free consultation.
1993 ROLLING MEADOW DR Macungie, PA 18062
Want to know what your home might be worth? Contact us for a FREE valuation!

Our team is ready to help you sell your home for the highest possible price ASAP
Key Details
Sold Price $258,500
Property Type Single Family Home
Sub Type Twin/Semi-Detached
Listing Status Sold
Purchase Type For Sale
Square Footage 2,226 sqft
Price per Sqft $116
Subdivision Rolling Meadows
MLS Listing ID 1001805769
Sold Date 08/18/17
Style Contemporary,Traditional
Bedrooms 3
Full Baths 2
Half Baths 1
HOA Y/N N
Abv Grd Liv Area 2,226
Originating Board TREND
Year Built 2001
Annual Tax Amount $5,294
Tax Year 2017
Lot Size 9,130 Sqft
Acres 0.21
Lot Dimensions 61X150
Property Description
ROLLING MEADOWS TWIN WITH FRESH PAINT AND BRAND NEW CARPET THROUGHOUT! Features include an impressive, open concept, spacious formal dining room/living room with gas fireplace. The ultra-modern, gourmet kitchen includes a center island, built-in convection/microwave, new flooring, newer upscale stainless steel gas range with double ovens, newer stainless steel French door refrigerator, dishwasher, and large pantry. The kitchen breakfast nook opens to the first floor office or den, which overlooks the rear yard. The second level includes a loft, which might also be used as family room, den, office, or playroom. The spacious master suite is enhanced with both a walk-in closet and regular closet, double vanity, and separate commode room. The private outdoor living area includes a stamped concrete patio with a view of the adjacent woods. Two-car attached garage.
Location
State PA
County Lehigh
Area Lower Macungie Twp (12311)
Zoning U
Rooms
Other Rooms Living Room, Dining Room, Primary Bedroom, Bedroom 2, Kitchen, Family Room, Bedroom 1, Laundry, Other
Basement Full, Unfinished
Interior
Interior Features Primary Bath(s), Kitchen - Island, Butlers Pantry, Ceiling Fan(s), Kitchen - Eat-In
Hot Water Natural Gas
Heating Gas, Forced Air
Cooling Central A/C
Flooring Wood, Fully Carpeted, Vinyl
Fireplaces Number 1
Equipment Oven - Double, Dishwasher, Disposal, Built-In Microwave
Fireplace Y
Appliance Oven - Double, Dishwasher, Disposal, Built-In Microwave
Heat Source Natural Gas
Laundry Main Floor
Exterior
Exterior Feature Patio(s), Porch(es)
Parking Features Garage Door Opener
Garage Spaces 2.0
Utilities Available Cable TV
Water Access N
Roof Type Shingle
Accessibility None
Porch Patio(s), Porch(es)
Attached Garage 2
Total Parking Spaces 2
Garage Y
Building
Lot Description Front Yard, Rear Yard, SideYard(s)
Story 2
Foundation Concrete Perimeter
Sewer Public Sewer
Water Public
Architectural Style Contemporary, Traditional
Level or Stories 2
Additional Building Above Grade, Shed
New Construction N
Schools
High Schools Emmaus
School District East Penn
Others
Senior Community No
Tax ID 547438821646-00001
Ownership Fee Simple
Acceptable Financing Conventional, VA, FHA 203(b)
Listing Terms Conventional, VA, FHA 203(b)
Financing Conventional,VA,FHA 203(b)
Read Less

Bought with James T Madl • Weichert Realtors
GET MORE INFORMATION




