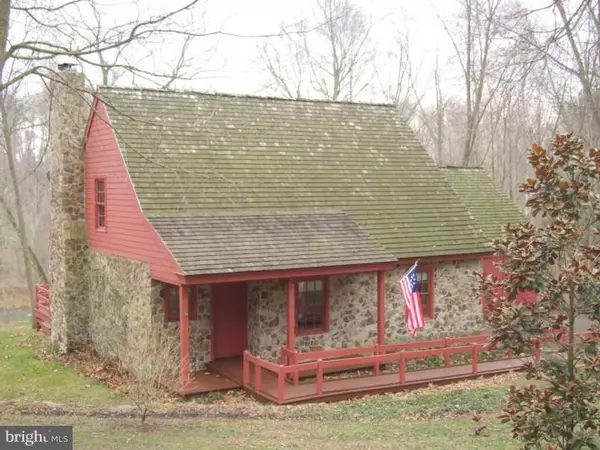For more information regarding the value of a property, please contact us for a free consultation.
116 CANTERBURY CT Nottingham, PA 19362
Want to know what your home might be worth? Contact us for a FREE valuation!

Our team is ready to help you sell your home for the highest possible price ASAP
Key Details
Sold Price $320,000
Property Type Single Family Home
Sub Type Detached
Listing Status Sold
Purchase Type For Sale
Square Footage 1,755 sqft
Price per Sqft $182
Subdivision Brittany Commons
MLS Listing ID 1002632443
Sold Date 08/18/15
Style Cape Cod
Bedrooms 3
Full Baths 2
HOA Fees $26/mo
HOA Y/N Y
Abv Grd Liv Area 1,755
Originating Board TREND
Year Built 2003
Annual Tax Amount $4,024
Tax Year 2015
Lot Size 1.610 Acres
Acres 1.61
Lot Dimensions 1.61 ACRES
Property Description
Historic inspired custom built cottage situated in a wooded setting of an 18th century village. The cottage overlooks the Octoraro Creek and is surrounded by acres of common land with walking trails. The area is a virtual wildlife sanctuary with deer, bald eagles, wild turkeys, hummingbirds, ducks, geese, blue heron, pileated woodpeckers, flying squirrels and mink. The home has an open floor plan with accessibility for mobility impairment. Entrance hall, living room with beautiful wood floor, fireplace w/ woodstove insert and opening to rear deck, dining room with stunning view of open space and creek, handsome kitchen with oak cabinetry, 1st floor laundry/mud room connected to garage entrance. Second floor with open stair and landing, two large bedrooms and full bath. Finished lower level w/ rec room.
Location
State PA
County Lancaster
Area Little Britain Twp (10538)
Zoning R
Rooms
Other Rooms Living Room, Dining Room, Primary Bedroom, Bedroom 2, Kitchen, Bedroom 1, Laundry, Other
Basement Full
Interior
Interior Features Primary Bath(s), Stall Shower
Hot Water Electric
Heating Electric, Heat Pump - Electric BackUp
Cooling Central A/C
Flooring Wood
Fireplaces Number 1
Equipment Disposal
Fireplace Y
Appliance Disposal
Heat Source Electric
Laundry Main Floor
Exterior
Exterior Feature Deck(s), Porch(es)
Garage Spaces 2.0
Utilities Available Cable TV
View Y/N Y
Water Access N
View Water
Roof Type Pitched,Shingle
Accessibility Mobility Improvements
Porch Deck(s), Porch(es)
Attached Garage 2
Total Parking Spaces 2
Garage Y
Building
Story 1.5
Sewer On Site Septic
Water Well
Architectural Style Cape Cod
Level or Stories 1.5
Additional Building Above Grade
New Construction N
Schools
School District Solanco
Others
Tax ID 380-85213-0-0000
Ownership Fee Simple
Acceptable Financing Conventional, VA, FHA 203(b)
Listing Terms Conventional, VA, FHA 203(b)
Financing Conventional,VA,FHA 203(b)
Read Less

Bought with Ian A. Brown • BHHS Fox & Roach-West Chester
GET MORE INFORMATION




