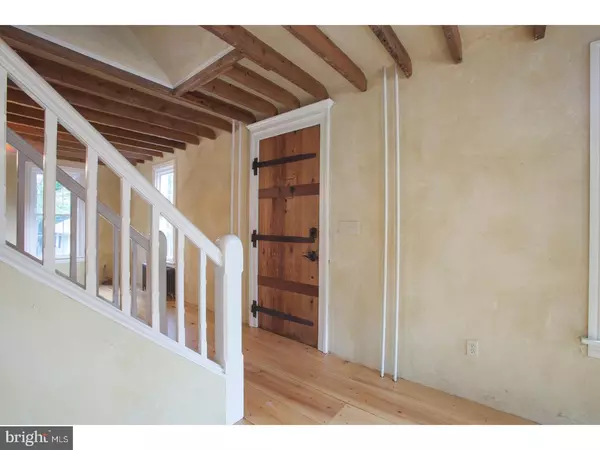For more information regarding the value of a property, please contact us for a free consultation.
5342 ASH RD Doylestown, PA 18902
Want to know what your home might be worth? Contact us for a FREE valuation!

Our team is ready to help you sell your home for the highest possible price ASAP
Key Details
Sold Price $600,000
Property Type Single Family Home
Sub Type Detached
Listing Status Sold
Purchase Type For Sale
Square Footage 2,023 sqft
Price per Sqft $296
MLS Listing ID 1000455057
Sold Date 09/20/17
Style Victorian
Bedrooms 4
Full Baths 2
Half Baths 1
HOA Y/N N
Abv Grd Liv Area 2,023
Originating Board TREND
Year Built 1800
Annual Tax Amount $5,568
Tax Year 2017
Lot Size 3.240 Acres
Acres 3.24
Property Description
Down long gravel driveway is a private setting with unique house of antique pedigree and extraordinary ambiance and features. A circular driveway in front of house leads you to a bluestone entrance. Enter and you will see many exposed stone walls that are the backdrop for beautiful plaster walls & ceilings, wide plank Cypress floors, beamed ceilings and many windows for abundant natural light. Beautifully updated, inside and out, this is a home to move into, place your furniture and start enjoying. Two thick, old wood doors, one with curved top & other with speakeasy mini door, both w/ old iron hardware, have been lovingly restored. Mercer tiles and sconces, stained glass windows, distinctive millwork, arches & angles, beautiful light fixtures, central air conditioning, ceiling fans and 3-floors of living space create a distinctive residence. Spacious great room opens into an adjoining area w/sloped ceiling, picture window and enormous walk-in stone fireplace that was likely outside the original house circa 1800. On other side of entry is dining room w/brick and slate platform for wood burning stove. Kitchen is perfect for this house w/ old barn wood cabinets & built-in desk unit, soapstone countertops including 2-level one, deep sill windows, brick floor, recessed lights, new SS appliances including electric range w/warming burner & keep warm setting. First floor has a mud room w/door to brick patio, powder room & laundry room. Upstairs through an arched opening are 3 well-proportioned, carpeted bedrooms each having 3 windows, ceiling light and closet w/built-ins. Master has tile bathroom w/ shower, vanity w/decorative sink & wall faucets. Hall bath has tile tub/shower w/rain shower faucet, plaster & stone walls, separate tile shower, granite top vanity. Down the hall is door to carpeted third floor w/unique layout that can be used for many purposes. Detached studio has electricity, painted wide plank flooring, vaulted ceiling, large windows, door to spacious 2-level deck overlooking an old bridge & gorgeous pond. Great Blue Heron visits often. Storage barn w/sliding door and a chicken coop too. JUST DONE: New septic, roof & gutters, siding, windows & shutters, 200 amp electric service, light fixtures & outdoor lighting, interior painting, landscaping, driveway redone, floors refinished. This is an opportunity to own a very special property in stunning setting close to all the amenities of New Hope, Doylestown & Bucks County. Welcome home!
Location
State PA
County Bucks
Area Buckingham Twp (10106)
Zoning AG
Rooms
Other Rooms Living Room, Dining Room, Primary Bedroom, Sitting Room, Bedroom 2, Bedroom 3, Kitchen, Bedroom 1, Laundry, Other, Attic
Basement Full, Unfinished, Drainage System
Interior
Interior Features Breakfast Area
Hot Water Electric
Heating Heat Pump - Oil BackUp, Forced Air
Cooling Central A/C
Flooring Wood, Fully Carpeted, Tile/Brick, Stone
Fireplaces Number 1
Fireplace Y
Laundry Main Floor
Exterior
Exterior Feature Patio(s)
Roof Type Shingle
Accessibility None
Porch Patio(s)
Garage N
Building
Lot Description Flag, Sloping, Open, Trees/Wooded
Story 2
Sewer On Site Septic
Water Well
Architectural Style Victorian
Level or Stories 2
Additional Building Above Grade
New Construction N
Schools
Elementary Schools Buckingham
Middle Schools Holicong
High Schools Central Bucks High School East
School District Central Bucks
Others
Senior Community No
Tax ID 06-014-032-001
Ownership Fee Simple
Read Less

Bought with Lisa A Frushone • Kurfiss Sotheby's International Realty



