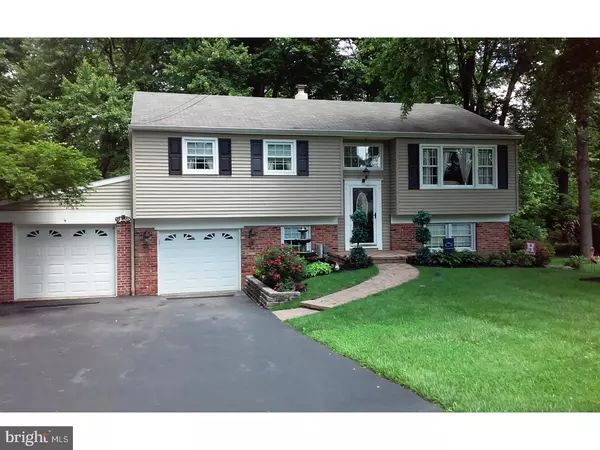For more information regarding the value of a property, please contact us for a free consultation.
1349 GLEN ECHO DR Southampton, PA 19006
Want to know what your home might be worth? Contact us for a FREE valuation!

Our team is ready to help you sell your home for the highest possible price ASAP
Key Details
Sold Price $349,900
Property Type Single Family Home
Sub Type Detached
Listing Status Sold
Purchase Type For Sale
Square Footage 1,446 sqft
Price per Sqft $241
Subdivision Casey Gdns
MLS Listing ID 1000243413
Sold Date 11/14/17
Style Colonial,Bi-level
Bedrooms 3
Full Baths 2
HOA Y/N N
Abv Grd Liv Area 1,446
Originating Board TREND
Year Built 1965
Annual Tax Amount $4,998
Tax Year 2017
Lot Size 0.482 Acres
Acres 0.48
Lot Dimensions 100X210
Property Description
Make this beauty your new home.Nothing has been left undone by the current owner. The hardwood floors have been renovated and stained. The two full bathrooms have been totally redone. Central air put in for upper level. New interior doors throughout. New 200 amp electric service and house wiring. Downstairs you have a space that could be used as an extra bedroom with a window and doorway but is currently used as an office. This level has had all new walls and insulation installed. You will love to sit back and enjoy watching movies in the state of the art media room. All the equipment will be included in the sale. The lower level has been extended and includes a propane fire place and portable ac unit. There is plenty of space for storage with your attic that has been all floored with new lighting. Outside you will find a large fenced yard with two sheds. The beautiful landscaped front has all new lighting and fourteen exterior flood lights. You have to see this property for yourself
Location
State PA
County Bucks
Area Upper Southampton Twp (10148)
Zoning R2
Rooms
Other Rooms Living Room, Dining Room, Primary Bedroom, Bedroom 2, Kitchen, Bedroom 1
Basement Full
Interior
Interior Features Kitchen - Eat-In
Hot Water Oil
Cooling Central A/C
Fireplaces Number 1
Fireplace Y
Heat Source Oil
Laundry Basement
Exterior
Garage Spaces 2.0
Water Access N
Accessibility None
Total Parking Spaces 2
Garage N
Building
Sewer Public Sewer
Water Well
Architectural Style Colonial, Bi-level
Additional Building Above Grade
New Construction N
Schools
School District Centennial
Others
Senior Community No
Tax ID 48-020-018
Ownership Fee Simple
Read Less

Bought with Olga St.Pierre • Keller Williams Real Estate-Langhorne



