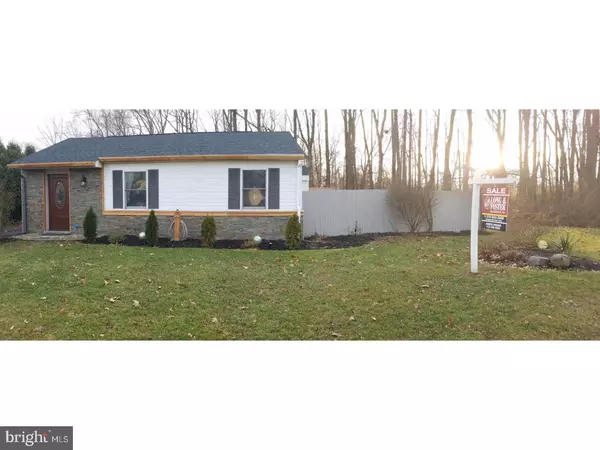For more information regarding the value of a property, please contact us for a free consultation.
1699 POINT DR Bensalem, PA 19020
Want to know what your home might be worth? Contact us for a FREE valuation!

Our team is ready to help you sell your home for the highest possible price ASAP
Key Details
Sold Price $256,500
Property Type Single Family Home
Sub Type Detached
Listing Status Sold
Purchase Type For Sale
Square Footage 1,360 sqft
Price per Sqft $188
Subdivision Salem Point
MLS Listing ID 1002599299
Sold Date 03/22/17
Style Ranch/Rambler
Bedrooms 3
Full Baths 1
Half Baths 1
HOA Y/N N
Abv Grd Liv Area 1,360
Originating Board TREND
Year Built 1976
Annual Tax Amount $3,931
Tax Year 2017
Lot Size 6,000 Sqft
Acres 0.14
Lot Dimensions 60X100
Property Description
Hurry this one won't last. This great home is refinished from top to bottom! This includes a new roof, completely reinstalled central air/heating system, 50 gallon water heater, as well as stainless steel and black kitchen appliance package included with the sale of the home. If that wasn't enough, there is a full size whirlpool high efficiency washer dryer that is included as well. The curb appeal is apparent as soon as you pull up. Enter through the upgraded front door and you won't be disappointed. Hand scraped hardwood floors will be found throughout. An open concept floor plan including a kitchen defined with half wall and columns. Cherry stained cabinets, granite tops, subway back splash and porcelain floors complete the kitchen work area. You will find an eating area and a living area all open to the kitchen. The master bedroom has a customized closet including sliding barn doors, and a private half bath. The second bedroom also has a customized closet with sliding barn doors. An additional bedroom, hall bath and laundry room complete the first floor. Outside you will find a trellis covered patio with views of the private fenced in yard and wooded area.
Location
State PA
County Bucks
Area Bensalem Twp (10102)
Zoning R2
Rooms
Other Rooms Living Room, Dining Room, Primary Bedroom, Bedroom 2, Kitchen, Family Room, Bedroom 1, Laundry
Interior
Interior Features Primary Bath(s), Ceiling Fan(s), Kitchen - Eat-In
Hot Water Electric
Heating Electric, Forced Air
Cooling Central A/C
Flooring Wood, Stone
Equipment Built-In Range, Oven - Wall, Dishwasher, Disposal
Fireplace N
Appliance Built-In Range, Oven - Wall, Dishwasher, Disposal
Heat Source Electric
Laundry Main Floor
Exterior
Exterior Feature Deck(s)
Water Access N
Roof Type Shingle
Accessibility None
Porch Deck(s)
Garage N
Building
Story 1
Foundation Slab
Sewer Public Sewer
Water Public
Architectural Style Ranch/Rambler
Level or Stories 1
Additional Building Above Grade, Shed
New Construction N
Schools
High Schools Bensalem Township
School District Bensalem Township
Others
Senior Community No
Tax ID 02-052-223
Ownership Fee Simple
Read Less

Bought with Caroline Lavenduski • Keller Williams Real Estate-Langhorne
GET MORE INFORMATION




