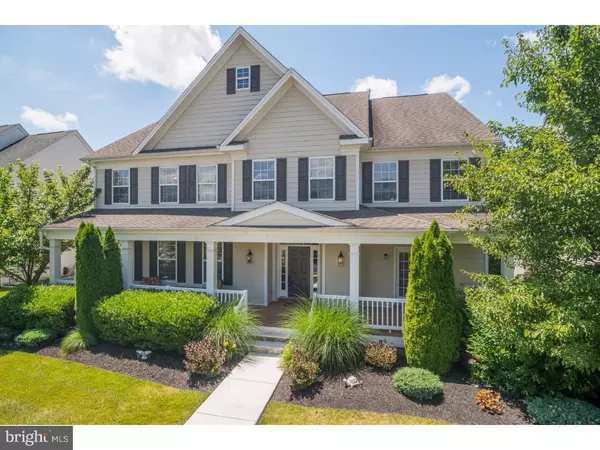For more information regarding the value of a property, please contact us for a free consultation.
3824 STOCKTON RD Furlong, PA 18925
Want to know what your home might be worth? Contact us for a FREE valuation!

Our team is ready to help you sell your home for the highest possible price ASAP
Key Details
Sold Price $675,000
Property Type Single Family Home
Sub Type Detached
Listing Status Sold
Purchase Type For Sale
Square Footage 4,891 sqft
Price per Sqft $138
Subdivision Windsor Square
MLS Listing ID 1002593529
Sold Date 12/30/16
Style Colonial
Bedrooms 4
Full Baths 3
Half Baths 1
HOA Fees $116/mo
HOA Y/N Y
Abv Grd Liv Area 4,681
Originating Board TREND
Year Built 2006
Annual Tax Amount $9,452
Tax Year 2016
Lot Size 0.271 Acres
Acres 0.27
Lot Dimensions 80X148
Property Description
Grandness, warmth and the open floor plan of this beautiful home is well designed with 4 bedrooms, Loft (could be made into 5th bedroom), 3.5 baths, 3 car garage, partially finished basement, 2 gas fireplaces, newer paver patio with built in firepit, Southern Style Grand, covered front porch, front and back staircase, first floor study with hardwood floors, 2 story family room pre-wired for surround sound and an extended kitchen with 4 foot bump out. A well designed kitchen includes a double oven, granite counters, over-sized island, double sink, recessed lighting, hardwood flooring, tile back splash and upgraded appliances. The tremendous amount of professional wood trims decorate the home with triple crown moldings, wainscoting and decorative Headers. A grand sized Dining Room includes welcoming French Door opening to the Southern Style porch allowing for the peaceful evening breezes to compliment the warmth of special gatherings for all your guests. The 2nd floor is well designed with a Grand owner's suite featuring 2 walk in closets, huge sitting room and spectacular bath with enclosed commode area, dual vanity, soaking tub and over-sized shower. Another additional three bedrooms include a prince or princess suite with it's own bath, huge loft, two additional large bedrooms and another large full bath with dual vanity. Completing this home is a partially finished walk out basement. This home is meticulously cared for and completely ready for move in!
Location
State PA
County Bucks
Area Buckingham Twp (10106)
Zoning AG
Rooms
Other Rooms Living Room, Dining Room, Primary Bedroom, Bedroom 2, Bedroom 3, Kitchen, Family Room, Bedroom 1, Laundry, Other, Attic
Basement Full, Outside Entrance
Interior
Interior Features Primary Bath(s), Kitchen - Island, Butlers Pantry, Skylight(s), Ceiling Fan(s), Dining Area
Hot Water Natural Gas
Heating Gas, Forced Air, Zoned
Cooling Central A/C
Flooring Wood, Fully Carpeted, Tile/Brick
Fireplaces Number 2
Fireplaces Type Gas/Propane
Equipment Oven - Double, Dishwasher
Fireplace Y
Appliance Oven - Double, Dishwasher
Heat Source Natural Gas
Laundry Main Floor
Exterior
Parking Features Inside Access, Garage Door Opener
Garage Spaces 6.0
Utilities Available Cable TV
Water Access N
Roof Type Shingle
Accessibility None
Attached Garage 3
Total Parking Spaces 6
Garage Y
Building
Lot Description Level
Story 2
Sewer Public Sewer
Water Public
Architectural Style Colonial
Level or Stories 2
Additional Building Above Grade, Below Grade
Structure Type 9'+ Ceilings
New Construction N
Schools
Elementary Schools Bridge Valley
Middle Schools Holicong
High Schools Central Bucks High School East
School District Central Bucks
Others
HOA Fee Include Common Area Maintenance,Snow Removal,Trash
Senior Community No
Tax ID 06-038-030
Ownership Fee Simple
Security Features Security System
Read Less

Bought with Barry R Angely • RE/MAX Centre Realtors
GET MORE INFORMATION




