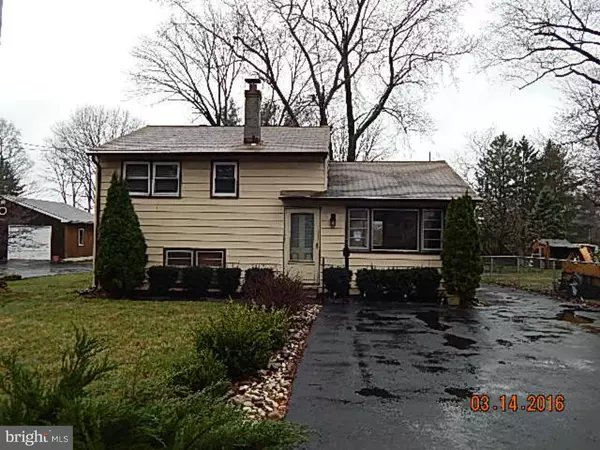For more information regarding the value of a property, please contact us for a free consultation.
246 MAPLE ST Warminster, PA 18974
Want to know what your home might be worth? Contact us for a FREE valuation!

Our team is ready to help you sell your home for the highest possible price ASAP
Key Details
Sold Price $180,000
Property Type Single Family Home
Sub Type Detached
Listing Status Sold
Purchase Type For Sale
Square Footage 945 sqft
Price per Sqft $190
Subdivision Speedway
MLS Listing ID 1002582479
Sold Date 04/29/16
Style Colonial,Split Level
Bedrooms 3
Full Baths 1
HOA Y/N N
Abv Grd Liv Area 945
Originating Board TREND
Year Built 1963
Annual Tax Amount $3,007
Tax Year 2016
Lot Size 0.349 Acres
Acres 0.35
Lot Dimensions 50X304
Property Description
Single home at a townhouse price! Living room, kitchen with some updates, sliders to deck. 3 bedrooms upstairs, family room and bonus room on lower level. Property being sold "as is", buyer responsible for any repairs required for township Use & Occupancy permit. Above ground pool "as is"
Location
State PA
County Bucks
Area Warminster Twp (10149)
Zoning R3
Rooms
Other Rooms Living Room, Primary Bedroom, Bedroom 2, Kitchen, Family Room, Bedroom 1, Other, Attic
Basement Partial
Interior
Interior Features Kitchen - Eat-In
Hot Water Electric
Heating Oil, Forced Air
Cooling None
Flooring Fully Carpeted
Equipment Dishwasher
Fireplace N
Window Features Replacement
Appliance Dishwasher
Heat Source Oil
Laundry Lower Floor
Exterior
Exterior Feature Deck(s)
Pool Above Ground
Water Access N
Roof Type Shingle
Accessibility None
Porch Deck(s)
Garage N
Building
Lot Description Level
Story Other
Foundation Brick/Mortar
Sewer Public Sewer
Water Public
Architectural Style Colonial, Split Level
Level or Stories Other
Additional Building Above Grade, Shed
New Construction N
Schools
High Schools William Tennent
School District Centennial
Others
Senior Community No
Tax ID 49-019-255
Ownership Fee Simple
Special Listing Condition REO (Real Estate Owned)
Read Less

Bought with Donna L McHugh • BHHS Fox & Roach-Southampton



