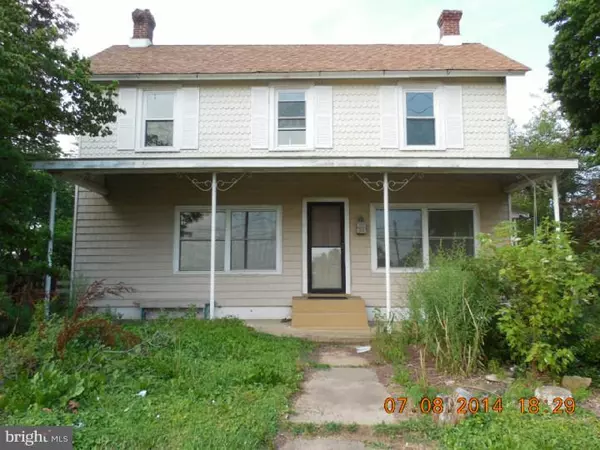For more information regarding the value of a property, please contact us for a free consultation.
1307 SWAMP RD Furlong, PA 18925
Want to know what your home might be worth? Contact us for a FREE valuation!

Our team is ready to help you sell your home for the highest possible price ASAP
Key Details
Sold Price $142,001
Property Type Single Family Home
Sub Type Detached
Listing Status Sold
Purchase Type For Sale
Square Footage 2,566 sqft
Price per Sqft $55
Subdivision None Available
MLS Listing ID 1002559121
Sold Date 07/15/15
Style Farmhouse/National Folk
Bedrooms 5
Full Baths 2
Half Baths 1
HOA Y/N N
Abv Grd Liv Area 2,566
Originating Board TREND
Year Built 1850
Annual Tax Amount $4,217
Tax Year 2015
Lot Size 1.690 Acres
Acres 1.69
Lot Dimensions IRR
Property Description
Calling all investors. Spacious farmhouse with multiple out buildings on 1.7 acres now available. Many recent upgrades including new carpets and flooring throughout, fresh paint throughout, new kitchen appliances, new bath fixtures, new furnace, new well pump, newer roof and newer windows. Featuring 5 bedrooms, 2.5 baths, large eat in kitchen, LR, DR, FR with fireplace, large laundry room, deck, porch and more. Lots of space to spread out! Property has larger outbuilding and huge barn, fenced in pasture and more. Great opportunity for this property that can accommodate many uses. Low taxes too. ***Seeking cash buyer occupants or investors only.*** See attached for PAS requirements and WFHM offer submittal information in MLS document section.
Location
State PA
County Bucks
Area Buckingham Twp (10106)
Zoning R1
Direction South
Rooms
Other Rooms Living Room, Dining Room, Primary Bedroom, Bedroom 2, Bedroom 3, Kitchen, Family Room, Bedroom 1, Laundry, Other, Attic
Basement Partial, Unfinished
Interior
Interior Features Ceiling Fan(s), Stall Shower, Kitchen - Eat-In
Hot Water Electric
Heating Oil, Hot Water
Cooling None
Flooring Fully Carpeted, Vinyl
Fireplaces Number 1
Fireplaces Type Brick
Equipment Built-In Range, Dishwasher
Fireplace Y
Window Features Replacement
Appliance Built-In Range, Dishwasher
Heat Source Oil
Laundry Main Floor
Exterior
Exterior Feature Deck(s), Porch(es)
Fence Other
Utilities Available Cable TV
Water Access N
Roof Type Pitched,Shingle
Accessibility None
Porch Deck(s), Porch(es)
Garage N
Building
Lot Description Corner, Level, Open, Rear Yard, SideYard(s)
Story 2
Foundation Stone
Sewer On Site Septic
Water Well
Architectural Style Farmhouse/National Folk
Level or Stories 2
Additional Building Above Grade
Structure Type Cathedral Ceilings
New Construction N
Schools
High Schools Central Bucks High School East
School District Central Bucks
Others
Tax ID 06-017-118
Ownership Fee Simple
Special Listing Condition REO (Real Estate Owned)
Read Less

Bought with Ann T Pakula • Coldwell Banker Hearthside
GET MORE INFORMATION




