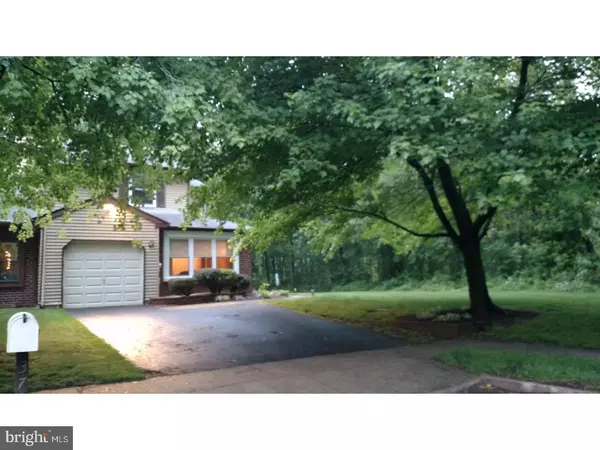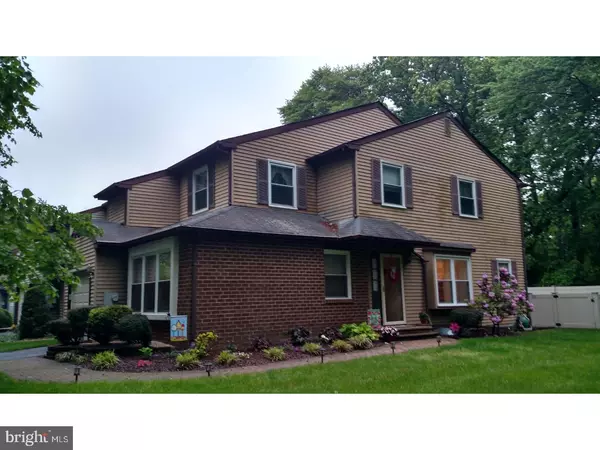For more information regarding the value of a property, please contact us for a free consultation.
370 N FIELDSTONE CT Yardley, PA 19067
Want to know what your home might be worth? Contact us for a FREE valuation!

Our team is ready to help you sell your home for the highest possible price ASAP
Key Details
Sold Price $291,500
Property Type Townhouse
Sub Type End of Row/Townhouse
Listing Status Sold
Purchase Type For Sale
Square Footage 1,915 sqft
Price per Sqft $152
Subdivision Stony Hill Homes
MLS Listing ID 1002619035
Sold Date 07/13/17
Style Other
Bedrooms 3
Full Baths 2
Half Baths 1
HOA Y/N N
Abv Grd Liv Area 1,915
Originating Board TREND
Year Built 1979
Annual Tax Amount $5,663
Tax Year 2017
Lot Size 5,150 Sqft
Acres 0.12
Lot Dimensions 50X103
Property Description
Location!!! Waiting for an end unit with a basement, wait no more! This beautifully landscaped 3 bedroom 2.5 home backs to a quiet, wooded area with just the sounds of nature while enjoying your (2015)fenced outdoor patio and yard with open space for that large family gathering as well. Traffic, not here on the cul-de-sac with plenty of driveway parking. Enter thru the garage or the private side door into the living room with hardwood flooring (needs work). The dining room is currently being used as a play area as this family prepares for their move. Easy access and nice views thru the sliding glass doors (2016) to the paver patio and vinyl fenced yard from the large eat-in kitchen. The first floor also has a powder room just off the garage access. Need extra family and storage space, no problem. This basement has lots of space for the den, mancave, office, workout area - you decide! And there's an additional large storage room as well. The master bedroom has a large walk-in closet and a private bath with tiled stall shower. There are two other good size bedrooms, recently done on this floor. Lower Makefield Twp, Pennsbury School, easy access to Philly, NYC, Princeton, restaurants and shopping, and NO association fees. Need more nature than what this setting provides, 5 Milewoods is close by with walking trails and a nature preserve. Or, enjoy a good book or a nap in your own yard, surrounded by nature! Heater 2015. Open House Thursday May 25, 6-8pm.
Location
State PA
County Bucks
Area Lower Makefield Twp (10120)
Zoning R3
Rooms
Other Rooms Living Room, Dining Room, Primary Bedroom, Bedroom 2, Kitchen, Family Room, Bedroom 1
Basement Full
Interior
Interior Features Kitchen - Eat-In
Hot Water Electric
Heating Electric
Cooling Central A/C
Fireplace N
Heat Source Electric
Laundry Main Floor
Exterior
Exterior Feature Patio(s)
Garage Spaces 3.0
Water Access N
Accessibility None
Porch Patio(s)
Attached Garage 1
Total Parking Spaces 3
Garage Y
Building
Lot Description Cul-de-sac, SideYard(s)
Story 2
Sewer Public Sewer
Water Public
Architectural Style Other
Level or Stories 2
Additional Building Above Grade
New Construction N
Schools
High Schools Pennsbury
School District Pennsbury
Others
Senior Community No
Tax ID 20-060-068
Ownership Fee Simple
Read Less

Bought with Derek W John • Class-Harlan Real Estate
GET MORE INFORMATION




