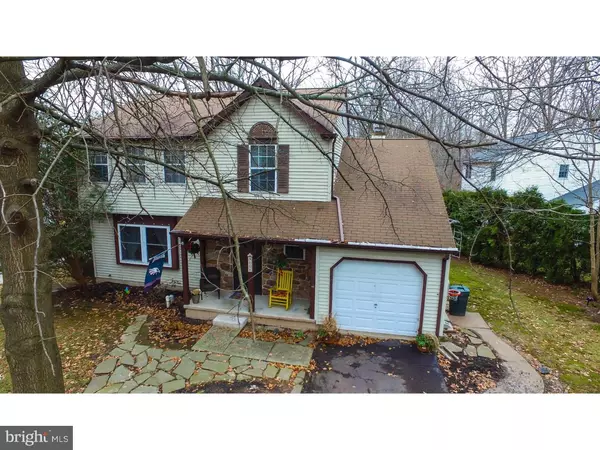For more information regarding the value of a property, please contact us for a free consultation.
608 ESSEX CT Perkasie, PA 18944
Want to know what your home might be worth? Contact us for a FREE valuation!

Our team is ready to help you sell your home for the highest possible price ASAP
Key Details
Sold Price $280,000
Property Type Single Family Home
Sub Type Detached
Listing Status Sold
Purchase Type For Sale
Square Footage 1,862 sqft
Price per Sqft $150
Subdivision Wyckford Commons
MLS Listing ID 1002598337
Sold Date 05/31/17
Style Colonial
Bedrooms 4
Full Baths 3
Half Baths 1
HOA Y/N N
Abv Grd Liv Area 1,862
Originating Board TREND
Year Built 1988
Annual Tax Amount $5,192
Tax Year 2017
Lot Size 0.277 Acres
Acres 0.28
Lot Dimensions 106X114
Property Description
This 4 bedroom 3.5 bath Colonial is located in the Boro on a quiet Cul-de sac of only 4 homes. The versatile first floor home office with separate entry and full bath provides the option of a main level guest/in-law suite with small kitchen station. A charming front porch welcomes guests as they enter the foyer, where gorgeous Ash hardwood floors unfold, and continue through the kitchen, dining room, living room, laundry and powder room. The formal living room features a vinyl replacement bay window and crown molding. Delightful dining room connects to the kitchen and breakfast area with views of the backyard through the vinyl replacement double window. Features include oak cabinetry complimented by a tiled back-splash, corner sink with plenty of counter space and pantry closet. The Stainless Frigidaire dishwasher and stove with five-burner cook-top are only 3 years old. Step down into the family room with Wood-burning fireplace and French doors to a 16x20 2-tier deck with flower boxes. Upstairs wall-to-wall carpets are Brand New! Spacious master bedroom with ceiling fan includes tons of closet space in the dressing area and the master bath was updated with shower and commode. Two additional bedrooms, each with large closets and ceiling fans share the hall bath. The pull down ladder leads to a fully floored attic space with lighting. Also, there is more storage in the attic above the office/4th bedroom. The walk-out basement is awaiting your inspiration for expanded finished space. York Heat Pump Exterior unit installed in 2013 & New Roof in 2006. Lenape Park parks offers a Dog Park, fishing, hiking, ball fields, skate board park, picnic areas and is just a great place to get out of the house and take a walk.
Location
State PA
County Bucks
Area Perkasie Boro (10133)
Zoning PRD
Rooms
Other Rooms Living Room, Dining Room, Primary Bedroom, Bedroom 2, Bedroom 3, Kitchen, Family Room, Bedroom 1, In-Law/auPair/Suite, Laundry, Other, Attic
Basement Full, Unfinished, Outside Entrance, Drainage System
Interior
Interior Features Primary Bath(s), Butlers Pantry, Ceiling Fan(s), Attic/House Fan, Stall Shower, Kitchen - Eat-In
Hot Water Electric
Heating Electric, Heat Pump - Electric BackUp, Wood Burn Stove, Forced Air, Baseboard, Programmable Thermostat
Cooling Central A/C
Flooring Wood, Fully Carpeted, Vinyl
Fireplaces Number 1
Equipment Oven - Self Cleaning, Dishwasher, Energy Efficient Appliances
Fireplace Y
Window Features Bay/Bow,Energy Efficient,Replacement
Appliance Oven - Self Cleaning, Dishwasher, Energy Efficient Appliances
Heat Source Electric, Wood
Laundry Main Floor
Exterior
Exterior Feature Deck(s), Porch(es)
Fence Other
Water Access N
Roof Type Pitched,Shingle
Accessibility None
Porch Deck(s), Porch(es)
Garage N
Building
Lot Description Cul-de-sac, Level, Open, Trees/Wooded, Front Yard, Rear Yard, SideYard(s)
Story 2
Foundation Concrete Perimeter
Sewer Public Sewer
Water Public
Architectural Style Colonial
Level or Stories 2
Additional Building Above Grade, Shed
New Construction N
Schools
High Schools Pennridge
School District Pennridge
Others
Senior Community No
Tax ID 33-009-180
Ownership Fee Simple
Acceptable Financing Conventional, VA, FHA 203(b), USDA
Listing Terms Conventional, VA, FHA 203(b), USDA
Financing Conventional,VA,FHA 203(b),USDA
Read Less

Bought with Matthew Boyce • Coldwell Banker Hearthside-Doylestown



