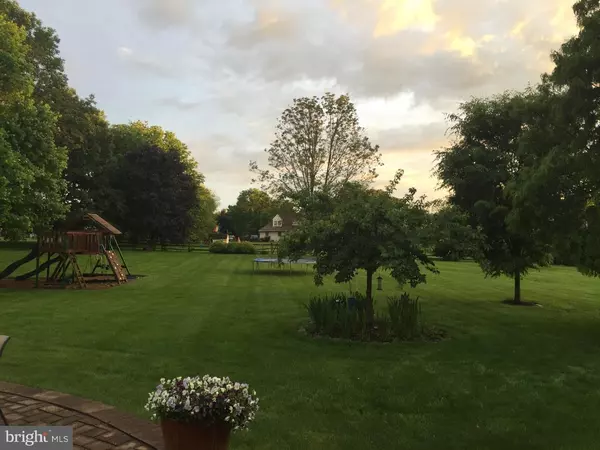For more information regarding the value of a property, please contact us for a free consultation.
454 FOXCROFT DR Ivyland, PA 18974
Want to know what your home might be worth? Contact us for a FREE valuation!

Our team is ready to help you sell your home for the highest possible price ASAP
Key Details
Sold Price $625,000
Property Type Single Family Home
Sub Type Detached
Listing Status Sold
Purchase Type For Sale
Square Footage 3,627 sqft
Price per Sqft $172
Subdivision Brookwood Ests
MLS Listing ID 1002580437
Sold Date 07/27/16
Style Colonial
Bedrooms 5
Full Baths 3
Half Baths 1
HOA Y/N N
Abv Grd Liv Area 3,627
Originating Board TREND
Year Built 1990
Annual Tax Amount $9,622
Tax Year 2016
Lot Size 1.373 Acres
Acres 1.37
Lot Dimensions IRREGULAR
Property Description
DESIRABLE BOUTIQUE NEIGHBORHOOD - BROOKWOOD ESTATES. COUNCIL ROCK SCHOOLS!!! Beautiful Brick Front Colonial Home w/ Premium Park-Like Lot on 1.37 acres, Mature Trees and Open View. Screened-in-Porch with Granite Bar, Mini-Fridge, Skylights, Ceiling Fans and Wired for Speakers. Custom Built Paver Patio with Grill Light.Invisible Fence and Playground all ready in place. Beautiful curved staircase in extra large open foyer. Gleaming Hardwood Floors Throughout Main Level. Fully Finished Basement w/ Large Rec Room, Living Room, Bedroom and Full Bath. Bright upgraded Kitchen with Granite Countertops and Tumbled Marble Subway Backsplash. Master Suite with His and Her Vanities, Roman Soaking Tub, and His and Her Closets. Extra-Large 4th Bedroom has 2 Walk-In Closets and loads of Sunlight. TRIMWORK AND UPGRADES THROUGHOUT. 3 Car Garage. 2 year young roof, newer HVAC and so much more. This is a DREAM NEIGHBORHOOD. WALKING DISTANCE TO NORTHAMPTON TOWNSHIP PARK with Playground, Hockey, Basketball, Soccer Fields, Softball Fields, Bike Paths and more! This home is a MUST SEE!!!
Location
State PA
County Bucks
Area Northampton Twp (10131)
Zoning AR
Direction Northeast
Rooms
Other Rooms Living Room, Dining Room, Primary Bedroom, Bedroom 2, Bedroom 3, Kitchen, Family Room, Bedroom 1, Other
Basement Full, Fully Finished
Interior
Interior Features Primary Bath(s), Butlers Pantry, Ceiling Fan(s), Stall Shower, Dining Area
Hot Water Electric
Heating Electric, Heat Pump - Electric BackUp, Forced Air
Cooling Central A/C
Flooring Wood, Fully Carpeted, Tile/Brick
Fireplaces Number 1
Fireplaces Type Brick
Equipment Oven - Self Cleaning, Disposal, Built-In Microwave
Fireplace Y
Appliance Oven - Self Cleaning, Disposal, Built-In Microwave
Heat Source Electric
Laundry Main Floor
Exterior
Exterior Feature Patio(s)
Garage Spaces 6.0
Utilities Available Cable TV
Water Access N
Roof Type Shingle
Accessibility None
Porch Patio(s)
Attached Garage 3
Total Parking Spaces 6
Garage Y
Building
Lot Description Irregular, Level, Open
Story 2
Sewer Public Sewer
Water Public
Architectural Style Colonial
Level or Stories 2
Additional Building Above Grade
New Construction N
Schools
Elementary Schools Maureen M Welch
High Schools Council Rock High School South
School District Council Rock
Others
Senior Community No
Tax ID 31-070-067
Ownership Fee Simple
Acceptable Financing Conventional
Listing Terms Conventional
Financing Conventional
Read Less

Bought with Kristine M Uhlenbrock • BHHS Fox & Roach -Yardley/Newtown
GET MORE INFORMATION




