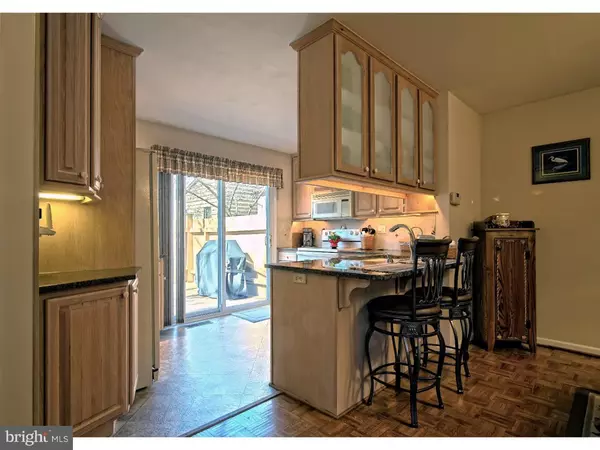For more information regarding the value of a property, please contact us for a free consultation.
160 OAKMONT CT Reading, PA 19607
Want to know what your home might be worth? Contact us for a FREE valuation!

Our team is ready to help you sell your home for the highest possible price ASAP
Key Details
Sold Price $147,000
Property Type Townhouse
Sub Type Interior Row/Townhouse
Listing Status Sold
Purchase Type For Sale
Square Footage 1,554 sqft
Price per Sqft $94
Subdivision Flying Hills
MLS Listing ID 1003328609
Sold Date 03/16/17
Style Contemporary
Bedrooms 2
Full Baths 2
Half Baths 1
HOA Fees $174/mo
HOA Y/N Y
Abv Grd Liv Area 1,554
Originating Board TREND
Year Built 1976
Annual Tax Amount $4,212
Tax Year 2017
Lot Size 1,742 Sqft
Acres 0.04
Lot Dimensions .
Property Description
Fantastic Flying Hills end-unit! This home is located on a cul-de-sac that backs up to the woods - ideal for privacy and enjoying the peace of nature and the occasional deer that saunters by! This home is beautifully landscaped and offers two outdoor retreats/entertaining areas. One being the enclosed front terrace with awning located off of the kitchen and the other being the rear patio situated off of the Living Room. The updated Kitchen, open to the Dining Room, provides plenty of cabinetry and granite counter space. The Living Room with lovely slider leading to the patio also has a gas brick fireplace and crown moulding. The oversized Master Bedroom with walk-in closet and en-suite tiled Bath is the perfect retreat! The 2nd Bedroom has a walk-in closet and private bath. The Lower level of this home is currently used as a work-shop but can easily be turned into a casual family room, play room, exercise room or whatever you can imagine! The Laundry, energy efficient gas HVAC unit, gas Water Heater, Water Treatment System and Large Storage Area are also located on the lower level. This is a must see Flying Hills home; not only for its wonderful interior and exterior but also for all of the Lifestyle amenities that this community offers: Swimming, Tennis, Golf, Walking Trails, Playgrounds, Pond and Restaurants all conveniently located to major road systems! HOA includes: Common Area Maintenance, Lawn Maintenance, Mulch, Snow Removal, Trash/Recycling, Tennis & Basic Cable. The HOA also maintains the wood siding and fencing. Over $32,000 in upgrades -New Roof, Windows, Doors, etc. -See List for full details!!
Location
State PA
County Berks
Area Cumru Twp (10239)
Zoning RES
Rooms
Other Rooms Living Room, Dining Room, Primary Bedroom, Kitchen, Family Room, Bedroom 1, Attic
Basement Full, Fully Finished
Interior
Interior Features Primary Bath(s), Ceiling Fan(s), Water Treat System, Breakfast Area
Hot Water Natural Gas
Heating Gas, Forced Air
Cooling Central A/C
Flooring Wood, Fully Carpeted, Vinyl, Tile/Brick
Fireplaces Number 1
Fireplaces Type Brick, Gas/Propane
Equipment Built-In Range, Oven - Self Cleaning, Dishwasher, Disposal, Built-In Microwave
Fireplace Y
Window Features Energy Efficient
Appliance Built-In Range, Oven - Self Cleaning, Dishwasher, Disposal, Built-In Microwave
Heat Source Natural Gas
Laundry Basement
Exterior
Exterior Feature Deck(s), Patio(s)
Utilities Available Cable TV
Amenities Available Swimming Pool, Tennis Courts, Tot Lots/Playground
Roof Type Pitched,Shingle
Accessibility None
Porch Deck(s), Patio(s)
Garage N
Building
Lot Description Cul-de-sac, Level, Sloping, Trees/Wooded, Front Yard, Rear Yard, SideYard(s)
Story 3+
Foundation Brick/Mortar
Sewer Public Sewer
Water Public
Architectural Style Contemporary
Level or Stories 3+
Additional Building Above Grade
Structure Type Cathedral Ceilings
New Construction N
Schools
High Schools Governor Mifflin
School District Governor Mifflin
Others
HOA Fee Include Pool(s),Common Area Maintenance,Lawn Maintenance,Snow Removal,Parking Fee,All Ground Fee,Management
Senior Community No
Tax ID 39-5315-17-20-3531
Ownership Fee Simple
Acceptable Financing Conventional, VA, FHA 203(b)
Listing Terms Conventional, VA, FHA 203(b)
Financing Conventional,VA,FHA 203(b)
Read Less

Bought with Deb Bensinger • Coldwell Banker Realty
GET MORE INFORMATION




