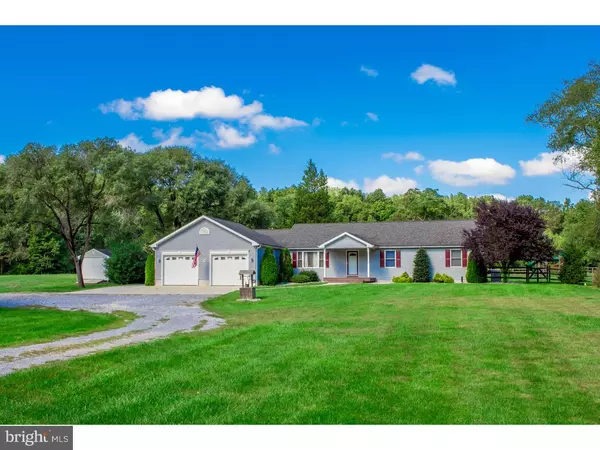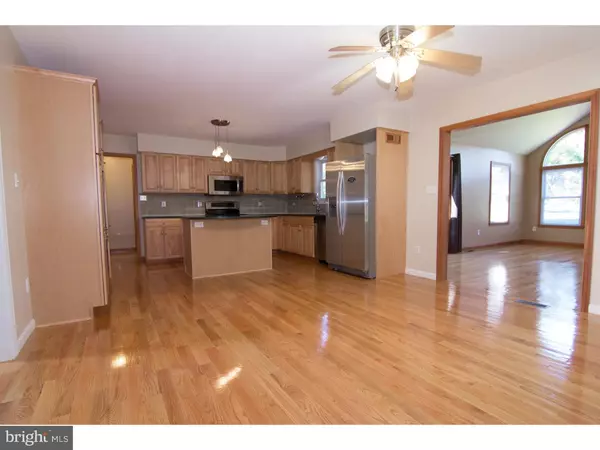For more information regarding the value of a property, please contact us for a free consultation.
139 OECHSLE RD Woodstown, NJ 08098
Want to know what your home might be worth? Contact us for a FREE valuation!

Our team is ready to help you sell your home for the highest possible price ASAP
Key Details
Sold Price $370,000
Property Type Single Family Home
Sub Type Detached
Listing Status Sold
Purchase Type For Sale
Square Footage 2,390 sqft
Price per Sqft $154
Subdivision None Available
MLS Listing ID 1001798831
Sold Date 05/05/17
Style Ranch/Rambler
Bedrooms 4
Full Baths 2
Half Baths 1
HOA Y/N N
Abv Grd Liv Area 2,390
Originating Board TREND
Year Built 1985
Annual Tax Amount $7,024
Tax Year 2016
Lot Size 1.000 Acres
Acres 10.17
Lot Dimensions IRR
Property Description
Looking for land? Looking for peace and quiet? Looking for the place that is move-in ready? Then welcome to your new home in Mannington! This home features four bedrooms and two full & one half bathroom. Beautifully refinished hardwood floors, updated kitchen with quartz stone counters and newer appliances. 20x16 family room with vaulted ceilings, French doors that lead out to huge composite deck that's perfect for entertaining or just enjoying the backyard. The master bedroom features a full bath with stall shower and separate spa tub. Two car attached garage with two additional storage sheds for all your hobby needs! Full home security system with video monitoring that's transferable to the new owner; yes there is cable tv and internet! A full array of solar panels keep the utility bills at a minimum. Call today for your personal tour of this fantastic property!
Location
State NJ
County Salem
Area Mannington Twp (21706)
Zoning RR
Rooms
Other Rooms Living Room, Dining Room, Primary Bedroom, Bedroom 2, Bedroom 3, Kitchen, Family Room, Bedroom 1, Laundry, Attic
Interior
Interior Features Primary Bath(s), Kitchen - Island, Ceiling Fan(s), Water Treat System, Stall Shower
Hot Water Electric
Heating Heat Pump - Electric BackUp, Forced Air
Cooling Central A/C
Flooring Wood
Equipment Dishwasher
Fireplace N
Window Features Replacement
Appliance Dishwasher
Laundry Main Floor
Exterior
Garage Spaces 5.0
Fence Other
Utilities Available Cable TV
Water Access N
Roof Type Shingle
Accessibility None
Attached Garage 2
Total Parking Spaces 5
Garage Y
Building
Story 1
Sewer On Site Septic
Water Well
Architectural Style Ranch/Rambler
Level or Stories 1
Additional Building Above Grade
New Construction N
Schools
School District Salem City Schools
Others
Senior Community No
Tax ID 06-00017-00009
Ownership Fee Simple
Security Features Security System
Read Less

Bought with Edward Dupper • Keller Williams Hometown



