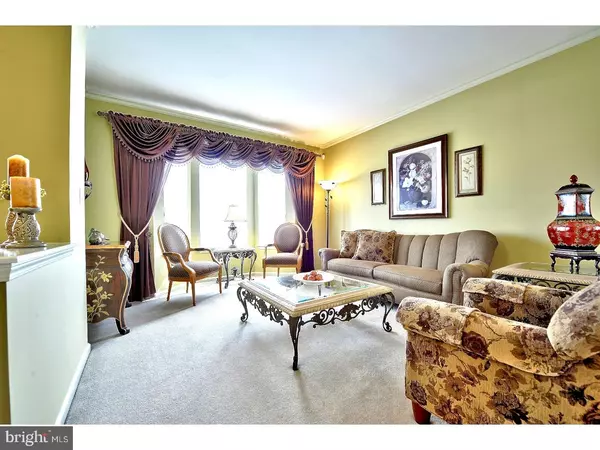For more information regarding the value of a property, please contact us for a free consultation.
66 BUNKER HILL DR Allentown, NJ 08501
Want to know what your home might be worth? Contact us for a FREE valuation!

Our team is ready to help you sell your home for the highest possible price ASAP
Key Details
Sold Price $415,000
Property Type Single Family Home
Sub Type Detached
Listing Status Sold
Purchase Type For Sale
Square Footage 2,526 sqft
Price per Sqft $164
Subdivision Four Seasons U.F.
MLS Listing ID 1001793845
Sold Date 08/18/17
Style Ranch/Rambler
Bedrooms 3
Full Baths 2
HOA Fees $305/mo
HOA Y/N Y
Abv Grd Liv Area 2,526
Originating Board TREND
Year Built 2002
Annual Tax Amount $9,827
Tax Year 2016
Lot Size 9,708 Sqft
Acres 0.22
Lot Dimensions 00X000
Property Description
REDUCED! this Elegant 3 bedroom, 2 bath Sanibel ranch highlights a full unfinished BASEMENT! Quality appointments throughout include decorative crown molding, 4 bay windows, recessed lighting. The spacious kitchen has an abundance of cabinets & Corian counter tops. An inviting Family Rm with gas fireplace/Oak Mantel and views of the Sun rm with French doors & Pella sliding door to deck. A sumptuous master suite was extended 6' & highlights double-door entry, lavish bath & whirlpool tub. Two additional bedrooms & Bath. Hunter Douglas window treatments & beautiful ceiling fans. A perfect home for gracious comfortable living in this 55 gated community with the warmth of community & advantages of life at Four Seasons at Upper Freehold! EXTRAORDINARY HOME!
Location
State NJ
County Monmouth
Area Upper Freehold Twp (21351)
Zoning RESID
Rooms
Other Rooms Living Room, Dining Room, Primary Bedroom, Bedroom 2, Kitchen, Family Room, Bedroom 1, Other
Basement Full, Unfinished
Interior
Interior Features Primary Bath(s), Ceiling Fan(s), Stall Shower, Dining Area
Hot Water Natural Gas
Heating Gas, Forced Air
Cooling Central A/C
Flooring Fully Carpeted, Tile/Brick
Fireplaces Number 1
Equipment Cooktop, Dishwasher, Built-In Microwave
Fireplace Y
Window Features Bay/Bow,Energy Efficient
Appliance Cooktop, Dishwasher, Built-In Microwave
Heat Source Natural Gas
Laundry Main Floor
Exterior
Exterior Feature Deck(s)
Garage Spaces 4.0
Utilities Available Cable TV
Amenities Available Swimming Pool, Tennis Courts, Club House
Water Access N
Accessibility None
Porch Deck(s)
Attached Garage 2
Total Parking Spaces 4
Garage Y
Building
Lot Description Corner
Story 1
Foundation Concrete Perimeter
Sewer Public Sewer
Water Public
Architectural Style Ranch/Rambler
Level or Stories 1
Additional Building Above Grade
Structure Type Cathedral Ceilings
New Construction N
Schools
High Schools Allentown
School District Upper Freehold Regional Schools
Others
Pets Allowed Y
HOA Fee Include Pool(s),Common Area Maintenance,Lawn Maintenance,Snow Removal,Trash,Management,Alarm System
Senior Community Yes
Tax ID 51-00047 01-00035
Ownership Fee Simple
Security Features Security System
Pets Allowed Case by Case Basis
Read Less

Bought with Suren Pogosov • Keller Williams Real Estate - Princeton



