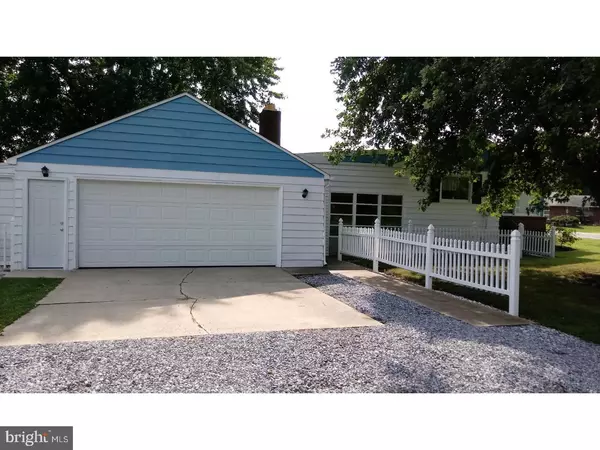For more information regarding the value of a property, please contact us for a free consultation.
10 BRANDT AVE Gibbstown, NJ 08027
Want to know what your home might be worth? Contact us for a FREE valuation!

Our team is ready to help you sell your home for the highest possible price ASAP
Key Details
Sold Price $165,000
Property Type Single Family Home
Sub Type Detached
Listing Status Sold
Purchase Type For Sale
Square Footage 1,837 sqft
Price per Sqft $89
Subdivision None Available
MLS Listing ID 1000361079
Sold Date 11/08/17
Style Ranch/Rambler
Bedrooms 4
Full Baths 1
HOA Y/N N
Abv Grd Liv Area 1,837
Originating Board TREND
Year Built 1955
Annual Tax Amount $5,270
Tax Year 2016
Lot Size 0.266 Acres
Acres 0.27
Lot Dimensions 116X100
Property Description
Welcome to Gibbstown! Don't waste any time coming to see this deceivingly spacious gem, located in a quiet part of town, with NO flood insurance required! This oversized rancher features: 4 bedrooms, an oversized dining room, and a family room with a brick fireplace. Family room entrance is through the oversized, 2 car garage. 1 full bathroom and the hookup ready for a second full bathroom, located off of the master bedroom. Corner lot with plenty of yard space, along with a fenced in patio area. Move in condition, newer vinyl windows, 4 year heater & ductwork, new garage door, and all lawn equipment for this property can stay with the home for the right buyer. Easy commute with 295 being minutes away. Shopping & parks also minutes away. This is a great community to be a part of, don't be the one who misses out!!
Location
State NJ
County Gloucester
Area Greenwich Twp (20807)
Zoning RES
Rooms
Other Rooms Living Room, Dining Room, Primary Bedroom, Bedroom 2, Bedroom 3, Kitchen, Family Room, Bedroom 1, Laundry, Attic
Basement Full, Unfinished
Interior
Interior Features Butlers Pantry, Kitchen - Eat-In
Hot Water Electric
Heating Energy Star Heating System
Cooling Central A/C
Flooring Wood, Fully Carpeted, Vinyl
Fireplaces Number 1
Fireplaces Type Brick
Equipment Oven - Wall
Fireplace Y
Window Features Energy Efficient
Appliance Oven - Wall
Heat Source Oil
Laundry Main Floor
Exterior
Exterior Feature Patio(s)
Garage Spaces 5.0
Water Access N
Roof Type Pitched,Shingle
Accessibility Mobility Improvements
Porch Patio(s)
Attached Garage 2
Total Parking Spaces 5
Garage Y
Building
Story 1
Sewer Public Sewer
Water Public
Architectural Style Ranch/Rambler
Level or Stories 1
Additional Building Above Grade
New Construction N
Schools
School District Paulsboro Public Schools
Others
Senior Community No
Tax ID 07-00118-00004
Ownership Fee Simple
Read Less

Bought with Lydine K Petrutz • BHHS Fox & Roach-Mullica Hill South



