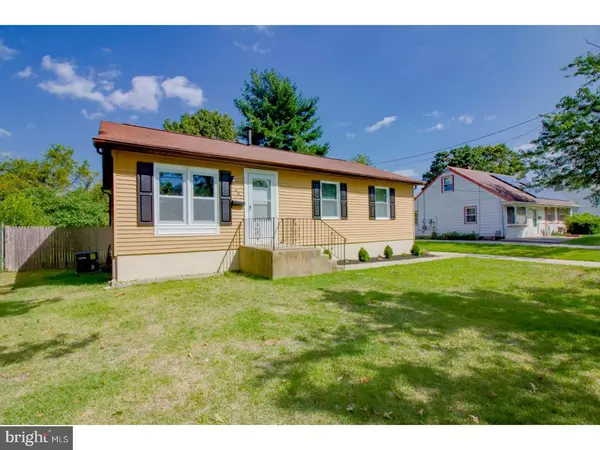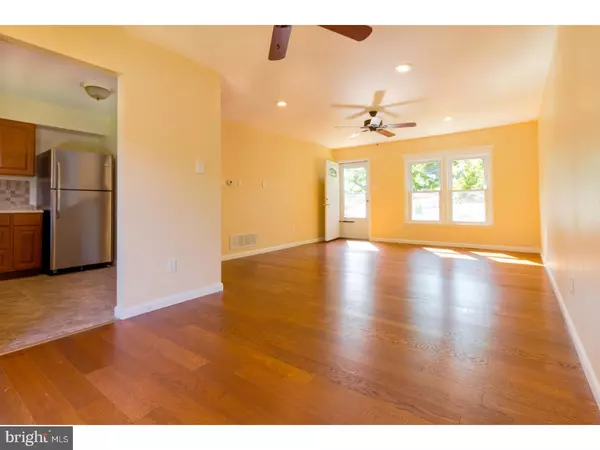For more information regarding the value of a property, please contact us for a free consultation.
437 BUCKNELL AVE Wenonah, NJ 08090
Want to know what your home might be worth? Contact us for a FREE valuation!

Our team is ready to help you sell your home for the highest possible price ASAP
Key Details
Sold Price $149,900
Property Type Single Family Home
Sub Type Detached
Listing Status Sold
Purchase Type For Sale
Square Footage 975 sqft
Price per Sqft $153
Subdivision Oak Valley
MLS Listing ID 1000361515
Sold Date 11/20/17
Style Ranch/Rambler
Bedrooms 3
Full Baths 1
HOA Y/N N
Abv Grd Liv Area 975
Originating Board TREND
Year Built 1986
Annual Tax Amount $3,848
Tax Year 2016
Lot Size 9,849 Sqft
Acres 0.23
Lot Dimensions 67X147
Property Description
NEW NEW NEW! Rehab is just being completed in August 2017, and this home is just BURSTING with NEW features. All windows (except kitchen) have been replaced. GORGEOUS NEW wood flooring throughout. NEW vanity in Bathroom, NEW HVAC, NEW Kitchen cabinets, NEW countertops. Neutral paint colors throughout. Deck has been updated with TREX flooring and new handrails. Living Room and Dining Room have NEW ceiling fans and recessed lighting. I could go on, but you'll just have to see for yourself! And did I mention very low taxes? Why rent when your mortgage could be so much less in this home!
Location
State NJ
County Gloucester
Area Deptford Twp (20802)
Zoning RES
Rooms
Other Rooms Living Room, Dining Room, Primary Bedroom, Bedroom 2, Kitchen, Bedroom 1, Other
Interior
Interior Features Breakfast Area
Hot Water Natural Gas
Cooling Central A/C
Fireplace N
Heat Source Natural Gas
Laundry Main Floor
Exterior
Exterior Feature Deck(s)
Water Access N
Accessibility None
Porch Deck(s)
Garage N
Building
Story 1
Sewer Public Sewer
Water Public
Architectural Style Ranch/Rambler
Level or Stories 1
Additional Building Above Grade
New Construction N
Schools
School District Deptford Township Public Schools
Others
Senior Community No
Tax ID 02-00535-00018
Ownership Fee Simple
Read Less

Bought with Susan N Simone • RE/MAX at Home
GET MORE INFORMATION




