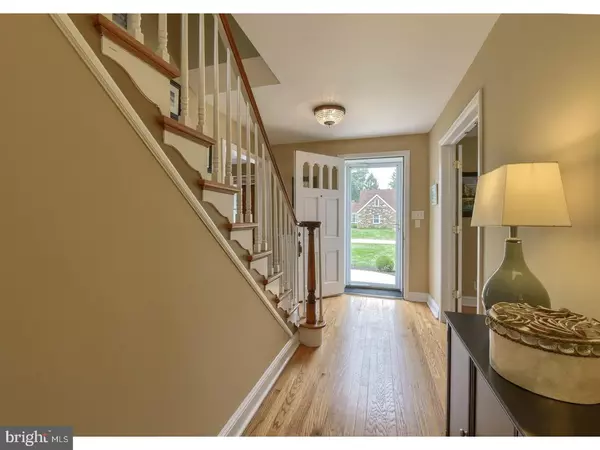For more information regarding the value of a property, please contact us for a free consultation.
515 BRIGHTON RD Wilmington, DE 19809
Want to know what your home might be worth? Contact us for a FREE valuation!

Our team is ready to help you sell your home for the highest possible price ASAP
Key Details
Sold Price $379,000
Property Type Single Family Home
Sub Type Detached
Listing Status Sold
Purchase Type For Sale
Square Footage 2,975 sqft
Price per Sqft $127
Subdivision North Hills
MLS Listing ID 1000447205
Sold Date 09/28/17
Style Colonial,Traditional
Bedrooms 3
Full Baths 2
Half Baths 1
HOA Y/N N
Abv Grd Liv Area 2,975
Originating Board TREND
Year Built 1958
Annual Tax Amount $3,057
Tax Year 2016
Lot Size 0.260 Acres
Acres 0.26
Lot Dimensions 90X125
Property Description
None better in North Hills! Stately stone 3 BRs/2 bath portrays charming 1940s characteristics with upgrades for modern flair and function. Renovated and expanded master bath, added closets, doors, and attic insulation, new roof, new Hybrid hi-efficiency heating and A/C system, re-surfaced driveway, installed crown molding, updated some electrical and plumbing, wired for 2nd floor laundry and more. Deep inset windows, often lost characteristic in newer homes, throughout most of home as are hardwood floors. Ornamental trees flank front door with ornate millwork, while deep entryway is welcoming point with PR beyond. French doors grant access to LR with crown molding, original hardwood floors and brick wood-burning FP. Spacious and sunlit, room is hub of home. French doors lead to den/office. Mix of textures of ceramic tile floor, exposed stone wall, and yellow wood paneling elevate interest. Wall of built-in white cabinets frame window, providing storage and beauty. DR is opposite LR and measures a roomy 11 x 15 with large triple window. Its elegance doesn't go unnoticed. White crown molding and wide baseboards contrast against almond/espresso 2-tone paint divided by chair rail. Delightful yellow and blue kitchen boasts SS countertop and white cabinets. Adjacent is storybook breakfast nook! Walk-in bump-out is adorned with windows and views. Time-stamped original built-in wall cabinet with glass doors is perfect perch for glassware, while eclectic blue ceiling fan adds contemporary accent. Area's innate coziness gives a green light to linger over coffee. Off breakfast nook is activity-friendly mud room with succession of windows opposite stone wall, ideal for benches and baskets. Side door accesses private tree and shrub-lined backyard, while 2nd door to 2-car garage. All-wood staircase leads to hardwood floored upper level. Wide hallway gives area airiness enhanced by window. 2 generously-proportioned secondary BRS. 1 BR features big closet, while other BR touts true treasure of 2nd level porch- enjoy bird's-eye view of serene community! Full bath with retro beige tile adds character. Also, note walk-up fully floored 3rd level BR/storage. With ocean blue paint, natural light and 3 DD closets, sweeping master suite is luxurious. Ceiling fan with medallion and crown molding add elegance! New master bath features angled marble tile floor, wainscoting, lovely vanity and frameless glass shower. Close to Rockwood Park, DE Greenway and Bellefonte! Amazing!
Location
State DE
County New Castle
Area Brandywine (30901)
Zoning NC6.5
Rooms
Other Rooms Living Room, Dining Room, Primary Bedroom, Bedroom 2, Kitchen, Game Room, Family Room, Breakfast Room, Bedroom 1, Other, Attic
Basement Partial
Interior
Interior Features Primary Bath(s), Dining Area
Hot Water Natural Gas
Heating Forced Air
Cooling Central A/C
Flooring Wood, Tile/Brick
Fireplaces Number 1
Equipment Disposal, Energy Efficient Appliances
Fireplace Y
Appliance Disposal, Energy Efficient Appliances
Heat Source Natural Gas
Laundry Basement
Exterior
Exterior Feature Roof
Parking Features Inside Access, Garage Door Opener, Oversized
Garage Spaces 5.0
Utilities Available Cable TV
Water Access N
Roof Type Flat,Shingle
Accessibility None
Porch Roof
Attached Garage 2
Total Parking Spaces 5
Garage Y
Building
Lot Description Level, Front Yard, Rear Yard, SideYard(s)
Story 2
Foundation Stone, Concrete Perimeter
Sewer Public Sewer
Water Public
Architectural Style Colonial, Traditional
Level or Stories 2
Additional Building Above Grade
New Construction N
Schools
Elementary Schools Harlan
Middle Schools Dupont
High Schools Mount Pleasant
School District Brandywine
Others
Senior Community No
Tax ID 06-131.00-172
Ownership Fee Simple
Acceptable Financing Conventional, VA, FHA 203(b)
Listing Terms Conventional, VA, FHA 203(b)
Financing Conventional,VA,FHA 203(b)
Read Less

Bought with Dallia A Horner • Long & Foster Real Estate, Inc.



