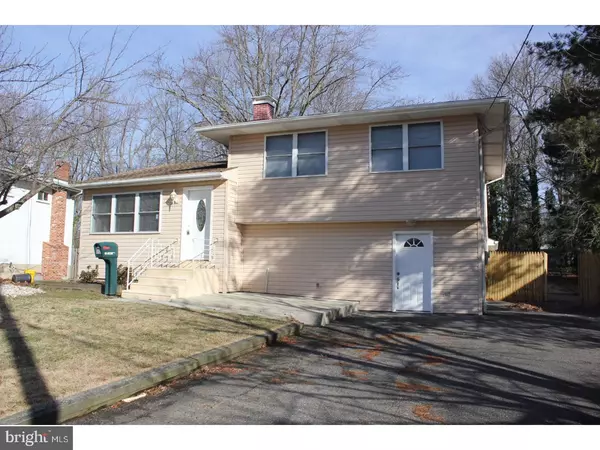For more information regarding the value of a property, please contact us for a free consultation.
22 TIMBER DR Barrington, NJ 08007
Want to know what your home might be worth? Contact us for a FREE valuation!

Our team is ready to help you sell your home for the highest possible price ASAP
Key Details
Sold Price $170,000
Property Type Single Family Home
Sub Type Detached
Listing Status Sold
Purchase Type For Sale
Square Footage 1,817 sqft
Price per Sqft $93
Subdivision Stoneybrook
MLS Listing ID 1003176679
Sold Date 08/18/17
Style Colonial,Split Level
Bedrooms 3
Full Baths 1
Half Baths 1
HOA Y/N N
Abv Grd Liv Area 1,817
Originating Board TREND
Year Built 1955
Annual Tax Amount $8,016
Tax Year 2016
Lot Size 7,920 Sqft
Acres 0.18
Lot Dimensions 60X132
Property Description
Move in Condition! Great opportunity to live in Barrington in this 3 bedroom 1.5 bath split level. Home recently had the hardwood flooring re-finished on the main level, new kitchen and cabinets, new stove and also features a sliding door to the large yard. The upper level features newly carpeted bedrooms, spacious closets fresh paint and the large lower level features new carpeting, a half bath, additional storage and a large laundry/mud room with laundry tub. Buy is responsible for any/all inspections including the township certificate of occupancy. Bank addendums may apply. Buyer is responsible for any/all inspections including the township certificate of occupancy. Bank addendums may apply. As is sale
Location
State NJ
County Camden
Area Barrington Boro (20403)
Zoning RES
Rooms
Other Rooms Living Room, Primary Bedroom, Bedroom 2, Kitchen, Family Room, Bedroom 1
Interior
Interior Features Kitchen - Eat-In
Hot Water Natural Gas
Heating Gas
Cooling Central A/C
Flooring Wood, Fully Carpeted, Vinyl
Fireplace N
Heat Source Natural Gas
Laundry Lower Floor
Exterior
Water Access N
Accessibility None
Garage N
Building
Story Other
Sewer Public Sewer
Water Public
Architectural Style Colonial, Split Level
Level or Stories Other
Additional Building Above Grade
New Construction N
Schools
School District Haddon Heights Schools
Others
Senior Community No
Tax ID 03-00009 02-00036
Ownership Fee Simple
Special Listing Condition REO (Real Estate Owned)
Read Less

Bought with Geraldine B Hunt • Sage Realty Group LLC
GET MORE INFORMATION




