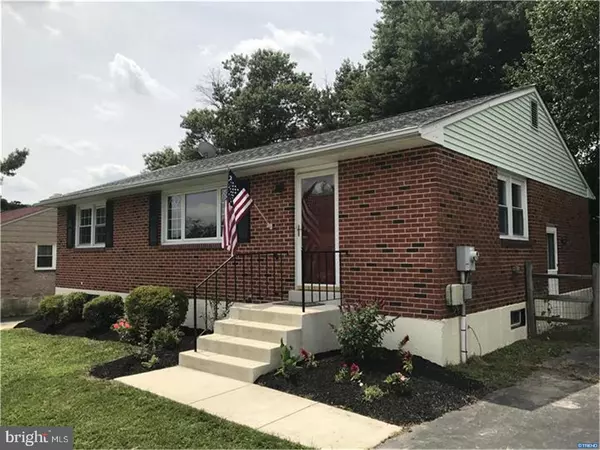For more information regarding the value of a property, please contact us for a free consultation.
29 TIVERTON CIR Newark, DE 19702
Want to know what your home might be worth? Contact us for a FREE valuation!

Our team is ready to help you sell your home for the highest possible price ASAP
Key Details
Sold Price $205,000
Property Type Single Family Home
Sub Type Detached
Listing Status Sold
Purchase Type For Sale
Square Footage 1,524 sqft
Price per Sqft $134
Subdivision Varlano
MLS Listing ID 1000446569
Sold Date 09/29/17
Style Ranch/Rambler,Raised Ranch/Rambler
Bedrooms 3
Full Baths 1
HOA Fees $6/ann
HOA Y/N Y
Abv Grd Liv Area 1,524
Originating Board TREND
Year Built 1969
Annual Tax Amount $1,745
Tax Year 2016
Lot Size 7,841 Sqft
Acres 0.18
Lot Dimensions 70X110
Property Description
Welcome home! This well maintained ranch is calling all first time buyers or those looking to downsize. Hardwood floors welcome you into the spacious living room as you enter the home. The hardwood floors continue off to the right as you enter the dining room. The eat-in kitchen with pantry connect off to the back of the dining room. On the left side of the house are three generously sized bedrooms all with newer carpet. The master bedroom has dual closets, the 2nd and 3rd bedroom finish off this side of the home along with a full bath. Downstairs you'll find a full unfinished basement for storage or suitable for finishing. The house has been freshly painted and newly landscaped, mature trees provide plenty of shade for entertaining in your spacious fenced-in backyard.
Location
State DE
County New Castle
Area Newark/Glasgow (30905)
Zoning NC6.5
Rooms
Other Rooms Living Room, Dining Room, Primary Bedroom, Bedroom 2, Kitchen, Bedroom 1
Basement Full, Unfinished
Interior
Interior Features Kitchen - Eat-In
Hot Water Natural Gas
Heating Forced Air
Cooling Central A/C
Flooring Wood, Fully Carpeted
Equipment Built-In Range, Dishwasher
Fireplace N
Appliance Built-In Range, Dishwasher
Heat Source Natural Gas
Laundry Basement
Exterior
Water Access N
Roof Type Pitched
Accessibility None
Garage N
Building
Lot Description Level
Foundation Concrete Perimeter
Sewer Public Sewer
Water Public
Architectural Style Ranch/Rambler, Raised Ranch/Rambler
Additional Building Above Grade
New Construction N
Schools
School District Christina
Others
HOA Fee Include Unknown Fee
Senior Community No
Tax ID 09-034.20-162
Ownership Fee Simple
Acceptable Financing Conventional, VA, FHA 203(b)
Listing Terms Conventional, VA, FHA 203(b)
Financing Conventional,VA,FHA 203(b)
Read Less

Bought with Christina E Quinn • Empower Real Estate, LLC



