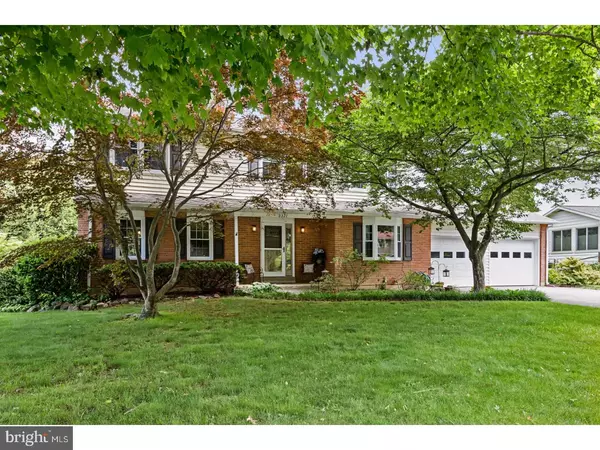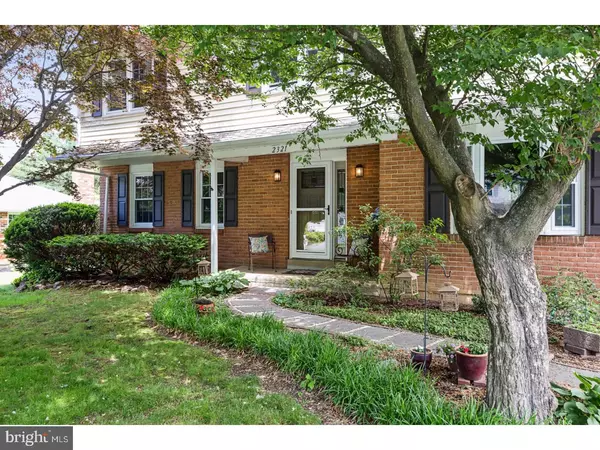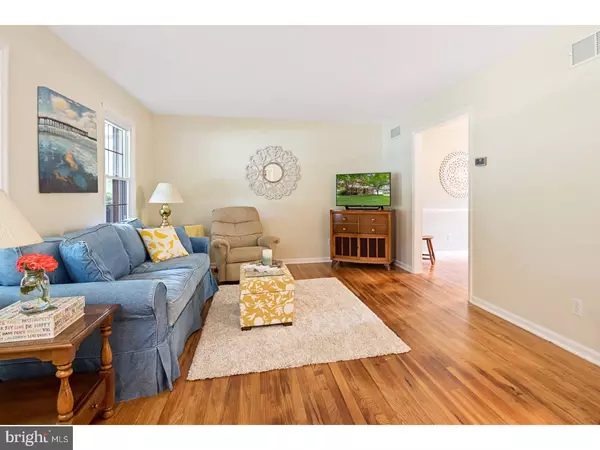For more information regarding the value of a property, please contact us for a free consultation.
2321 KENNWYNN RD Wilmington, DE 19810
Want to know what your home might be worth? Contact us for a FREE valuation!

Our team is ready to help you sell your home for the highest possible price ASAP
Key Details
Sold Price $365,000
Property Type Single Family Home
Sub Type Detached
Listing Status Sold
Purchase Type For Sale
Square Footage 2,250 sqft
Price per Sqft $162
Subdivision Wynnwood
MLS Listing ID 1001721785
Sold Date 08/14/17
Style Colonial
Bedrooms 4
Full Baths 2
Half Baths 1
HOA Y/N N
Abv Grd Liv Area 2,250
Originating Board TREND
Year Built 1966
Annual Tax Amount $3,250
Tax Year 2016
Lot Size 0.340 Acres
Acres 0.34
Lot Dimensions 100X150
Property Description
Are you searching for a beautiful 4 Bedroom home with a large backyard and two car garage? If you said "yes" this home delivers with so much more! Located in the desirable community of Wynnwood, your first impression begins with the lovely curb appeal, established trees and slate walkway to the front porch. Can you picture yourself sitting here under the shade trees? Inside, to the right is a cozy family room with new carpet, bay window and fireplace. To the left of the foyer is a large living room and dining rooms with original hardwood floors and fresh neutral paint. In the dining room, there is also a built-in corner cabinet. The back of the house features an eat in kitchen overlooking the gorgeous backyard. There are lots of cabinets and extra counter space, as well as a new stove with double oven. An additional pantry closet, powder room and large laundry mudroom complete the first floor. The second level is spacious and features four large bedrooms, hardwoods, great closet space, a full bath with double sink and a master suite with full bath and walk in closet. There is also a full unfinished basement with new sump pump. Other features include new HVAC and hot water heater. All of this, Concord High feeder pattern and you can walk to stores and restaurants!
Location
State DE
County New Castle
Area Brandywine (30901)
Zoning NC10
Rooms
Other Rooms Living Room, Dining Room, Primary Bedroom, Bedroom 2, Bedroom 3, Kitchen, Family Room, Bedroom 1, Laundry
Basement Full
Interior
Interior Features Primary Bath(s), Kitchen - Eat-In
Hot Water Natural Gas
Heating Gas, Forced Air
Cooling Central A/C
Flooring Wood, Fully Carpeted, Vinyl
Fireplaces Number 1
Fireplaces Type Brick
Fireplace Y
Heat Source Natural Gas
Laundry Main Floor
Exterior
Garage Spaces 4.0
Water Access N
Accessibility None
Attached Garage 2
Total Parking Spaces 4
Garage Y
Building
Story 2
Sewer Public Sewer
Water Public
Architectural Style Colonial
Level or Stories 2
Additional Building Above Grade
New Construction N
Schools
High Schools Concord
School District Brandywine
Others
Senior Community No
Tax ID 06-033.00-190
Ownership Fee Simple
Read Less

Bought with John Laursen • RE/MAX Associates-Wilmington



