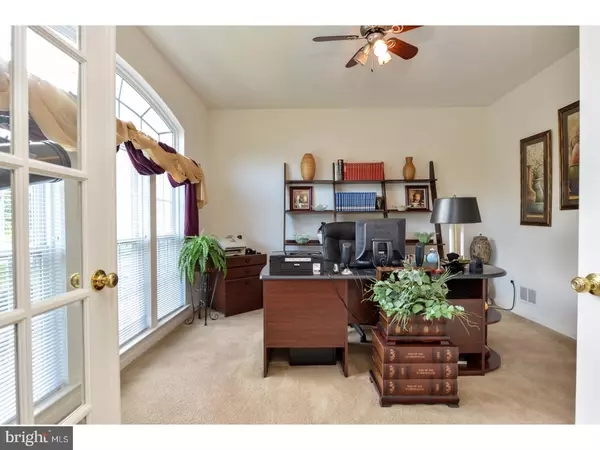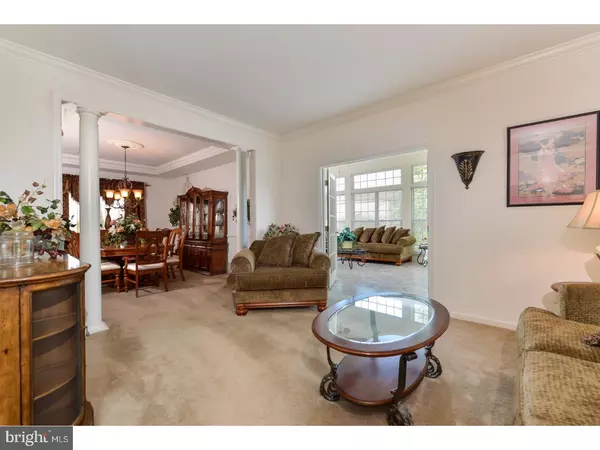For more information regarding the value of a property, please contact us for a free consultation.
910 RATHLIN LN Bear, DE 19701
Want to know what your home might be worth? Contact us for a FREE valuation!

Our team is ready to help you sell your home for the highest possible price ASAP
Key Details
Sold Price $425,000
Property Type Single Family Home
Sub Type Detached
Listing Status Sold
Purchase Type For Sale
Square Footage 3,875 sqft
Price per Sqft $109
Subdivision Antrim
MLS Listing ID 1000446701
Sold Date 10/16/17
Style Colonial
Bedrooms 4
Full Baths 2
Half Baths 1
HOA Fees $27/ann
HOA Y/N Y
Abv Grd Liv Area 3,875
Originating Board TREND
Year Built 2004
Annual Tax Amount $3,421
Tax Year 2016
Lot Size 0.900 Acres
Acres 0.9
Lot Dimensions 0X0
Property Description
If you're looking for a large house on almost an acre of land, you have just found your new home. Located on one of the largest lots in the community. Structually almost every option was added during construction. The almost 3900 square feet are for the first and second floor. Outside you'll find a great deck and gazebo for entertaining. The two story foyer has hardwood floors and an oak staircase. Fantastic open floor plan. The kitchen has plenty of cabinet space, a large island with an overhang for stools, glass cabinet doors and the cooktop. Double wall oven, built in microwave and newer appliances offer the new owner plenty of space for cooking. The sunroom in the back of the house has plenty of windows for added light, a vaulted ceiling and doors to the rear deck. You'll love the family room with added windows, a gas fireplace complete with stone facade and hardwood floors. The home office is located in the front of the house with added doors for privacy. A coffered ceiling has been added to the dining room along with columns. On this floor you'll also find the living room and solarium.... wait until you see this beautiful room!!!! So many options for this area. On the second floor are good sized bedrooms and a massive owner's retreat. A coffered ceiling has been added to the bedroom, 2 large walk in closets and a sitting room. The owner's bath has a garden tub. Plenty of storage in the unfinished basement.I almost forgot...3 HVAC systems keep the temp regulated. Make sure you put this home on your "must see" list.
Location
State DE
County New Castle
Area Newark/Glasgow (30905)
Zoning S
Rooms
Other Rooms Living Room, Dining Room, Primary Bedroom, Bedroom 2, Bedroom 3, Kitchen, Family Room, Breakfast Room, Bedroom 1, Laundry, Other, Office, Solarium
Basement Full
Interior
Interior Features Primary Bath(s), Kitchen - Island, Butlers Pantry, WhirlPool/HotTub, Stall Shower, Kitchen - Eat-In
Hot Water Natural Gas
Heating Forced Air
Cooling Central A/C
Flooring Wood, Fully Carpeted, Vinyl, Tile/Brick
Fireplaces Number 1
Fireplaces Type Stone
Equipment Built-In Range, Oven - Wall, Oven - Self Cleaning, Dishwasher, Built-In Microwave
Fireplace Y
Appliance Built-In Range, Oven - Wall, Oven - Self Cleaning, Dishwasher, Built-In Microwave
Heat Source Natural Gas
Laundry Main Floor
Exterior
Exterior Feature Deck(s)
Garage Spaces 5.0
Water Access N
Roof Type Pitched,Shingle
Accessibility None
Porch Deck(s)
Attached Garage 2
Total Parking Spaces 5
Garage Y
Building
Story 2
Sewer On Site Septic
Water Public
Architectural Style Colonial
Level or Stories 2
Additional Building Above Grade
Structure Type Cathedral Ceilings,9'+ Ceilings
New Construction N
Schools
High Schools William Penn
School District Colonial
Others
HOA Fee Include Common Area Maintenance,Snow Removal
Senior Community No
Tax ID 12-027.00-085
Ownership Fee Simple
Acceptable Financing Conventional, VA, FHA 203(b), USDA
Listing Terms Conventional, VA, FHA 203(b), USDA
Financing Conventional,VA,FHA 203(b),USDA
Read Less

Bought with Melody Davis • RE/MAX 1st Choice - Middletown



