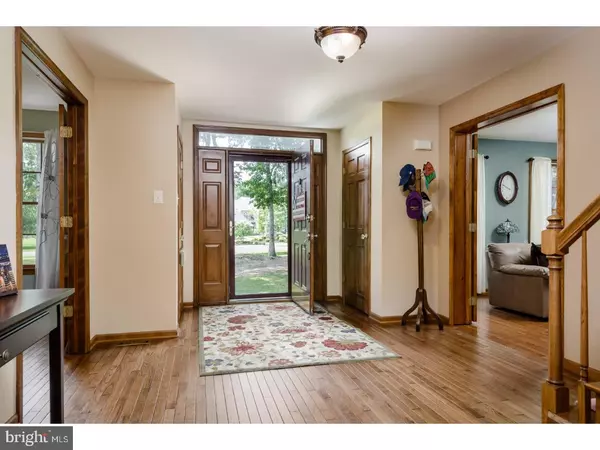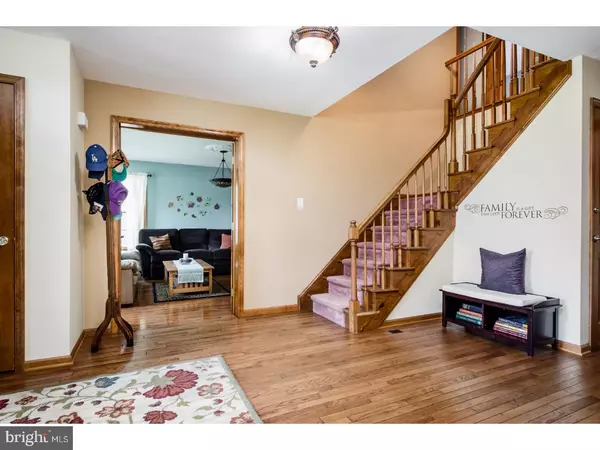For more information regarding the value of a property, please contact us for a free consultation.
32 FOX HILL DR Tabernacle, NJ 08088
Want to know what your home might be worth? Contact us for a FREE valuation!

Our team is ready to help you sell your home for the highest possible price ASAP
Key Details
Sold Price $425,000
Property Type Single Family Home
Sub Type Detached
Listing Status Sold
Purchase Type For Sale
Square Footage 3,360 sqft
Price per Sqft $126
Subdivision Eagles Mere
MLS Listing ID 1000421891
Sold Date 11/08/17
Style Colonial
Bedrooms 4
Full Baths 2
Half Baths 1
HOA Y/N N
Abv Grd Liv Area 3,360
Originating Board TREND
Year Built 1987
Annual Tax Amount $10,167
Tax Year 2016
Lot Size 2.786 Acres
Acres 2.79
Lot Dimensions 0X0
Property Description
Absolutely Beautiful 4 Bedroom and 2.5 Bath colonial style home in the Eagles Mere section of Tabernacle. This home boasts gleaming hardwood floors throughout, a large open foyer leading you into the living room, dining room, and family room, a large formal living room with French doors and a door way to a sunroom/playroom, an open floor plan, a large family room with a brick fireplace and a 9 foot French door leading to the back deck, neutral decor throughout, a huge kitchen with a breakfast room, a large bay window, and center island, a 1st floor Office with French doors to a secondary front porch, a large dining room off the kitchen that is also open to the foyer, large bedroom sizes throughout, a full finished basement, and top it off with a huge master suite with a large master bath and walk-in closets. The exterior of this home offers professional landscaping, a large two-tier deck that runs almost the entire length of the house, a 2-car attached garage, a shed, a huge beautiful backyard w/ plush grass, and all of this on a huge 2.79 acre lot. Don't miss your opportunity to see this wonderful home.
Location
State NJ
County Burlington
Area Tabernacle Twp (20335)
Zoning RES
Rooms
Other Rooms Living Room, Dining Room, Primary Bedroom, Bedroom 2, Bedroom 3, Kitchen, Family Room, Breakfast Room, Bedroom 1, Laundry, Other, Office, Attic
Basement Full
Interior
Interior Features Primary Bath(s), Kitchen - Island, Butlers Pantry, Dining Area
Hot Water Electric
Heating Forced Air
Cooling Central A/C
Flooring Wood, Fully Carpeted
Fireplaces Number 1
Fireplaces Type Brick
Fireplace Y
Heat Source Natural Gas
Laundry Main Floor
Exterior
Exterior Feature Deck(s)
Garage Spaces 5.0
Water Access N
Roof Type Pitched,Shingle
Accessibility None
Porch Deck(s)
Attached Garage 2
Total Parking Spaces 5
Garage Y
Building
Lot Description Flag, Level, Front Yard, Rear Yard, SideYard(s)
Story 2
Foundation Brick/Mortar
Sewer On Site Septic
Water Well
Architectural Style Colonial
Level or Stories 2
Additional Building Above Grade, Shed
New Construction N
Schools
School District Lenape Regional High
Others
Senior Community No
Tax ID 35-00209-00006
Ownership Fee Simple
Read Less

Bought with Gail B Korchak • Weichert Realtors-Medford
GET MORE INFORMATION




