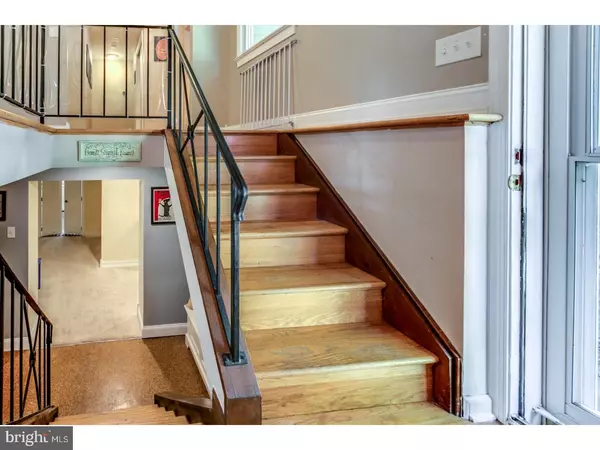For more information regarding the value of a property, please contact us for a free consultation.
2704 SKYLARK RD Wilmington, DE 19808
Want to know what your home might be worth? Contact us for a FREE valuation!

Our team is ready to help you sell your home for the highest possible price ASAP
Key Details
Sold Price $325,000
Property Type Single Family Home
Sub Type Detached
Listing Status Sold
Purchase Type For Sale
Square Footage 2,300 sqft
Price per Sqft $141
Subdivision Brookmeade
MLS Listing ID 1000328545
Sold Date 10/17/17
Style Ranch/Rambler,Raised Ranch/Rambler
Bedrooms 4
Full Baths 2
HOA Fees $5/ann
HOA Y/N Y
Abv Grd Liv Area 2,300
Originating Board TREND
Year Built 1972
Annual Tax Amount $2,722
Tax Year 2016
Lot Size 10,019 Sqft
Acres 0.23
Lot Dimensions 80X112
Property Description
End your search now! You have finally found your dream home! This gem is located in a popular & friendly community in the Red Clay School District & is very convenient to shopping, restaurants, parks, major roadways & so much more. Walk up the double wide driveway surrounded by pretty landscaping, follow the steps up to the welcoming front door w/a bright sidelight & enter in through the inviting foyer w/tall ceilings. You will immediately notice the open floor plan & all of the incredible updates. Follow the gorgeous hardwood floors as they flow upstairs & step right into the kitchen which has been completely renovated. Here you will find a decorative tile floor & backsplash, recessed & pendant lighting, stainless steel appliances, pantry cabinet, countertop with beveled edge, range hood, bright garden window over the sink, center island w/room for seating & additional sink & plenty of cabinet & counter storage for your convenience. This room opens to the dining room which is a feature you & your guests will enjoy as it is perfect for entertaining & hosting gatherings. This room features a gorgeous triple window, brick surround wood-burning fireplace, butler pantry w/decorative glass front cabinets & handy access to the backyard oasis w/brick patio & deck. Also on this level you will find the generously sized great room w/gleaming hardwood floors & cheery triple window that floods the space w/plenty of natural light. This room ideally opens to the kitchen which is surely a design feature you will love. There are four spacious bedrooms on the main living level of this home that feature neutral carpet atop of hardwoods that match the rest of the home, bright windows & large closets w/built-in shelving. The master bedroom showcases a huge walk-in closet that is full of custom built-ins for you to enjoy & this space even features a motion censored light that is very useful. The fully renovated master bathroom includes heated flooring, recessed lighting, heat-a-vent-a-light & stall shower w/decorative tile surround. The additional bathroom in the hallway has also been updated to include a tile floor, new vanity & tub w/shower surround. The sink & vanity are separated from the remainder of the bathroom which is a great feature for privacy. This home adventure doesn't end here as you walk downstairs to find the huge finished basement w/walk-out, neutral carpet & custom built-in shelving. There is a private laundry area & handy storage & workshop as well. Enjoy!
Location
State DE
County New Castle
Area Elsmere/Newport/Pike Creek (30903)
Zoning NC6.5
Rooms
Other Rooms Living Room, Dining Room, Primary Bedroom, Bedroom 2, Bedroom 3, Kitchen, Basement, Bedroom 1, Other
Basement Full, Outside Entrance, Fully Finished
Interior
Interior Features Primary Bath(s), Kitchen - Island, Ceiling Fan(s), Stall Shower, Kitchen - Eat-In
Hot Water Natural Gas
Heating Forced Air
Cooling Central A/C
Flooring Wood, Fully Carpeted, Tile/Brick
Fireplaces Number 1
Fireplaces Type Brick
Equipment Cooktop, Built-In Range, Dishwasher, Disposal
Fireplace Y
Window Features Replacement
Appliance Cooktop, Built-In Range, Dishwasher, Disposal
Heat Source Natural Gas
Laundry Lower Floor
Exterior
Exterior Feature Deck(s), Patio(s)
Parking Features Inside Access
Garage Spaces 4.0
Utilities Available Cable TV
Water Access N
Roof Type Pitched,Shingle
Accessibility None
Porch Deck(s), Patio(s)
Attached Garage 1
Total Parking Spaces 4
Garage Y
Building
Lot Description Front Yard, Rear Yard, SideYard(s)
Sewer Public Sewer
Water Public
Architectural Style Ranch/Rambler, Raised Ranch/Rambler
Additional Building Above Grade
Structure Type Cathedral Ceilings
New Construction N
Schools
School District Red Clay Consolidated
Others
Senior Community No
Tax ID 07-031.40-036
Ownership Fee Simple
Acceptable Financing Conventional, VA, FHA 203(b)
Listing Terms Conventional, VA, FHA 203(b)
Financing Conventional,VA,FHA 203(b)
Read Less

Bought with Timothy B Carter • Patterson-Schwartz-Brandywine



