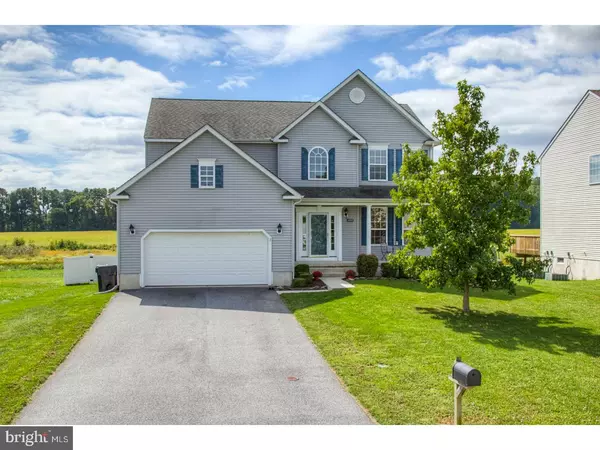For more information regarding the value of a property, please contact us for a free consultation.
404 BELFRY DR Felton, DE 19943
Want to know what your home might be worth? Contact us for a FREE valuation!

Our team is ready to help you sell your home for the highest possible price ASAP
Key Details
Sold Price $262,500
Property Type Single Family Home
Sub Type Detached
Listing Status Sold
Purchase Type For Sale
Square Footage 2,361 sqft
Price per Sqft $111
Subdivision Pinehurst Village
MLS Listing ID 1001282069
Sold Date 10/30/17
Style Traditional
Bedrooms 4
Full Baths 2
Half Baths 1
HOA Fees $21/ann
HOA Y/N Y
Abv Grd Liv Area 2,361
Originating Board TREND
Year Built 2007
Annual Tax Amount $1,127
Tax Year 2016
Lot Size 10,318 Sqft
Acres 0.24
Lot Dimensions 77X134
Property Description
Sunny, bright, and move in ready, this 4 bedroom, 2.5 bath home has everything on your list and is located in the wonderful community of Pinehurst Village. Situated on a fabulous lot, with unrestricted views of two ponds and an open field, you are greeted by a gorgeous open staircase and large foyer as you enter this home. If you like to cook, you will love the spacious kitchen with granite counter-tops, center island, pantry, and breakfast area over-looking the large family room. This open floor concept is great for entertaining and yet gives a comfortable, cozy feel! Completing the first floor are a formal living room, formal dining room and half bath. The 2nd floor showcases 4 bedrooms, including a spacious master suite featuring a walk in closet, a huge luxury bath with soaking tub, separate shower, and double sinks with vanity area. Three additional generous sized bedrooms (great for an office or a craft room), a full bath with double sinks, and a laundry room complete the 2nd floor. There is plenty of storage space with a two-car garage and a partially finished full basement with double sized glass doors to walk out to your private back yard. The basement offers larger than normal windows for a very bright and open feeling living space that can be used for an additional family room, rec room, or hobby shop. With tons of large windows offering plenty of natural light throughout the home, views of the ponds from the main living areas, and a privacy fenced yard, you will enjoy your new home in this quiet neighborhood. An ideal location, close to Rt. 13, Rt. 1, and a short commute to Dover Air Force Base, Downtown Dover and the local beaches. Lovingly cared for by the current owners, all that is needed here are new owners anxious to enjoy this beautiful home! Schedule your tour today!
Location
State DE
County Kent
Area Lake Forest (30804)
Zoning AC
Rooms
Other Rooms Living Room, Dining Room, Primary Bedroom, Bedroom 2, Bedroom 3, Kitchen, Family Room, Bedroom 1, Other, Attic
Basement Full
Interior
Interior Features Primary Bath(s), Kitchen - Island, Butlers Pantry, Ceiling Fan(s), Dining Area
Hot Water Natural Gas
Heating Gas, Forced Air
Cooling Central A/C
Flooring Fully Carpeted
Equipment Built-In Range, Dishwasher, Refrigerator, Built-In Microwave
Fireplace N
Appliance Built-In Range, Dishwasher, Refrigerator, Built-In Microwave
Heat Source Natural Gas
Laundry Upper Floor
Exterior
Parking Features Inside Access, Garage Door Opener
Garage Spaces 5.0
Fence Other
Utilities Available Cable TV
Water Access N
Accessibility None
Attached Garage 2
Total Parking Spaces 5
Garage Y
Building
Story 2
Sewer Public Sewer
Water Public
Architectural Style Traditional
Level or Stories 2
Additional Building Above Grade
New Construction N
Schools
Elementary Schools Lake Forest North
Middle Schools W.T. Chipman
High Schools Lake Forest
School District Lake Forest
Others
HOA Fee Include Common Area Maintenance
Senior Community No
Tax ID SM-00-12002-02-3200-000
Ownership Fee Simple
Acceptable Financing Conventional, VA, FHA 203(b), USDA
Listing Terms Conventional, VA, FHA 203(b), USDA
Financing Conventional,VA,FHA 203(b),USDA
Read Less

Bought with Kathleen A Blakey • Century 21 Gold Key Realty



