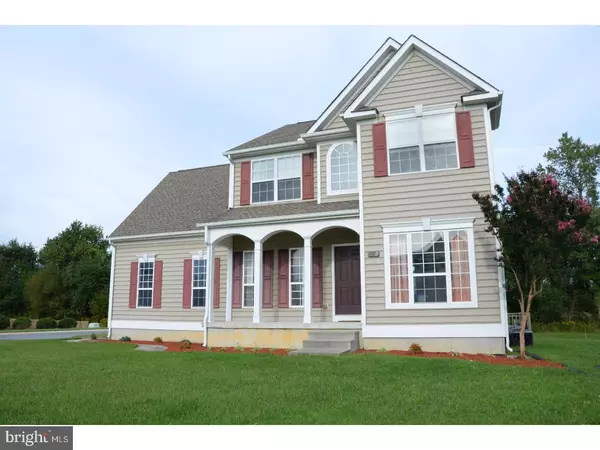For more information regarding the value of a property, please contact us for a free consultation.
162 STONEBRIDGE DR Felton, DE 19943
Want to know what your home might be worth? Contact us for a FREE valuation!

Our team is ready to help you sell your home for the highest possible price ASAP
Key Details
Sold Price $240,000
Property Type Single Family Home
Sub Type Detached
Listing Status Sold
Purchase Type For Sale
Square Footage 2,340 sqft
Price per Sqft $102
Subdivision Pinehurst Village
MLS Listing ID 1001217789
Sold Date 11/17/17
Style Contemporary
Bedrooms 3
Full Baths 2
Half Baths 1
HOA Fees $16/ann
HOA Y/N Y
Abv Grd Liv Area 2,340
Originating Board TREND
Year Built 2009
Annual Tax Amount $1,127
Tax Year 2016
Lot Size 10,777 Sqft
Acres 0.26
Lot Dimensions 90X120
Property Description
Beautiful 3 bedroom 2 and a half bathroom home in the Pinehurst Village in Felton! This 2 story open floor plan is spacious, bright, and ready to be called home! The home opens to high ceilings, with accent window allowing generous amounts of natural light in. The main entrance of those splits into the formal dining room and formal sitting room on either side of the front door. Each room has gorgeous wood floors and tall windows. Walking forward from those two rooms the open floor plan continues into the kitchen and living room area. The wood floors continue into these two rooms providing for seamless beautiful transition from area to area. The kitchen has ample amounts of both cabinet and counter space. With a double sink, and updated stainless Samsung appliances, including dishwasher. The living room has a built in gas fireplace perfect for cozying up on cold evenings or setting a relaxing ambiance throughout the first floor. Going up the stairs you'll find wall to wall carpeting and more accent windows adding more natural light into the home. The master bedrooms is complete with full bathroom that includes his and her sinks. The other two rooms in the house are both generously sized and include wall to wall carpet. The home features a full unfinished basement with walkout, ready to be used for storage, or to be finished by those who would like more space. The home also features an attached 3 car garage, divided as a 2 car and a 1 car. The home also features ample amounts of both front and back yard. Don't miss out on your chance to see this beautiful home in Felton!
Location
State DE
County Kent
Area Lake Forest (30804)
Zoning AC
Rooms
Other Rooms Living Room, Dining Room, Primary Bedroom, Bedroom 2, Kitchen, Family Room, Bedroom 1
Basement Full, Unfinished
Interior
Interior Features Primary Bath(s), Ceiling Fan(s), Kitchen - Eat-In
Hot Water Natural Gas
Heating Gas, Forced Air
Cooling Wall Unit
Flooring Wood, Fully Carpeted
Fireplaces Number 1
Fireplaces Type Gas/Propane
Equipment Built-In Range, Dishwasher, Refrigerator, Built-In Microwave
Fireplace Y
Appliance Built-In Range, Dishwasher, Refrigerator, Built-In Microwave
Heat Source Natural Gas
Laundry Upper Floor
Exterior
Garage Spaces 6.0
Utilities Available Cable TV
Water Access N
Accessibility None
Attached Garage 3
Total Parking Spaces 6
Garage Y
Building
Story 2
Sewer Public Sewer
Water Public
Architectural Style Contemporary
Level or Stories 2
Additional Building Above Grade
Structure Type 9'+ Ceilings
New Construction N
Schools
Elementary Schools Lake Forest North
Middle Schools W.T. Chipman
High Schools Lake Forest
School District Lake Forest
Others
Senior Community No
Tax ID SM-00-12002-01-3600-000
Ownership Fee Simple
Acceptable Financing Conventional, FHA 203(b)
Listing Terms Conventional, FHA 203(b)
Financing Conventional,FHA 203(b)
Read Less

Bought with Sean P McCracken • RE/MAX Eagle Realty



