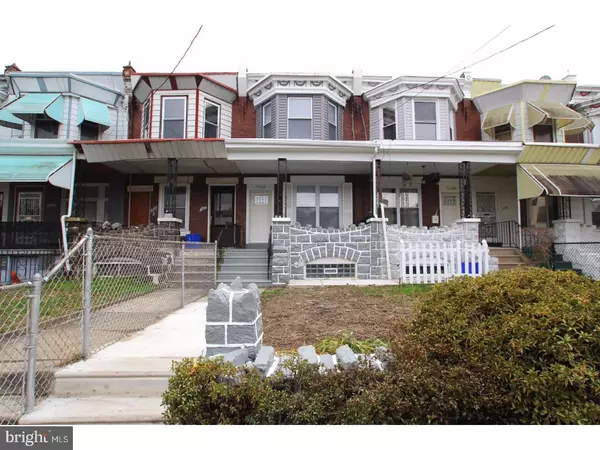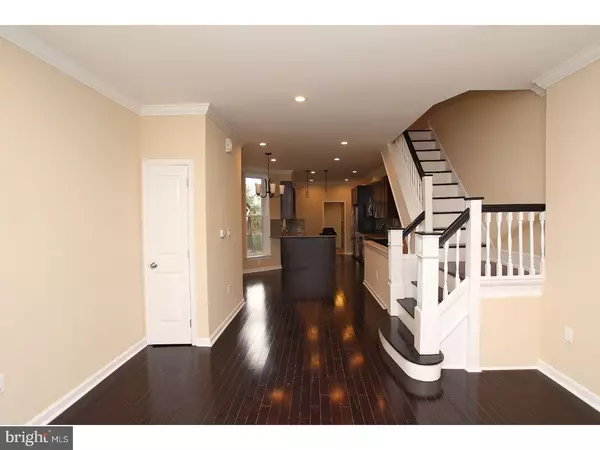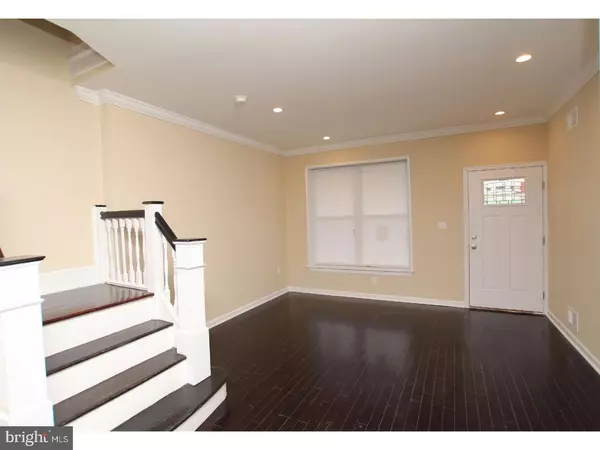For more information regarding the value of a property, please contact us for a free consultation.
5134 CEDAR AVE Philadelphia, PA 19143
Want to know what your home might be worth? Contact us for a FREE valuation!

Our team is ready to help you sell your home for the highest possible price ASAP
Key Details
Sold Price $340,000
Property Type Townhouse
Sub Type Interior Row/Townhouse
Listing Status Sold
Purchase Type For Sale
Square Footage 1,830 sqft
Price per Sqft $185
Subdivision University City
MLS Listing ID 1004154147
Sold Date 01/19/18
Style Traditional
Bedrooms 3
Full Baths 2
HOA Y/N N
Abv Grd Liv Area 1,830
Originating Board TREND
Annual Tax Amount $1,215
Tax Year 2017
Lot Size 1,725 Sqft
Acres 0.04
Lot Dimensions 15X115
Property Description
10 Year Tax Abatement now approved! This totally renovated right-size house is in an ideal Cedar Park location. For the homeowner who wants to unpack and enjoy their new house from Day 1, this is it. No picking out tile or worrying about paint colors; come home to all-new everything--including central air, hardwood floors and a full appliance package--and breathe easy knowing someone else has already taken care of the hard stuff, like plumbing and electric. The seller opened up the first level, creating a modern floorplan with super-high ceilings, recessed lights and large windows, including one floor-to-ceiling overlooking the breezeway. The chef's kitchen flows right out of the dining area with gray granite countertops and complementary grey sea-glass tile backsplash, LG stainless steel appliances, double-basin undermount sink and sleek Shaker-style Forevermark cabinetry. Crown molding, a second-floor skylight, pretty bay window and turned staircase tie in the West Philly charm, while the two full baths with features like dual showerheads, marble-topped vanities and frameless glass doors add a touch of luxury. Just off the kitchen is a mudroom with full-size washer and dryer, leaving the entire finished basement to serve as additional hangout space with bonus storage areas. The large front bedroom with dual closets makes the most sense for the master, while the other two good-sized bedrooms also have good closet space and nice natural light. In addition to the large rear yard, community greenspace is nearby not just at Cedar Park but Malcolm X and Clark parks too. There is easy access to the 34 trolley and all the Baltimore Ave businesses, including Mariposa Food Co-op, Satellite Coffee, Dock Street Brewery, Snapdragon Flowers and Booker's Restaurant and Bar.
Location
State PA
County Philadelphia
Area 19143 (19143)
Zoning RSA3
Rooms
Other Rooms Living Room, Primary Bedroom, Bedroom 2, Kitchen, Bedroom 1
Basement Full, Fully Finished
Interior
Interior Features Dining Area
Hot Water Natural Gas
Heating Gas
Cooling Central A/C
Fireplace N
Heat Source Natural Gas
Laundry Main Floor
Exterior
Water Access N
Accessibility None
Garage N
Building
Story 2
Sewer Public Sewer
Water Public
Architectural Style Traditional
Level or Stories 2
Additional Building Above Grade
New Construction N
Schools
School District The School District Of Philadelphia
Others
Senior Community No
Tax ID 462054700
Ownership Fee Simple
Read Less

Bought with Belynda P Stewart • BHHS Fox & Roach Rittenhouse Office at Walnut St



