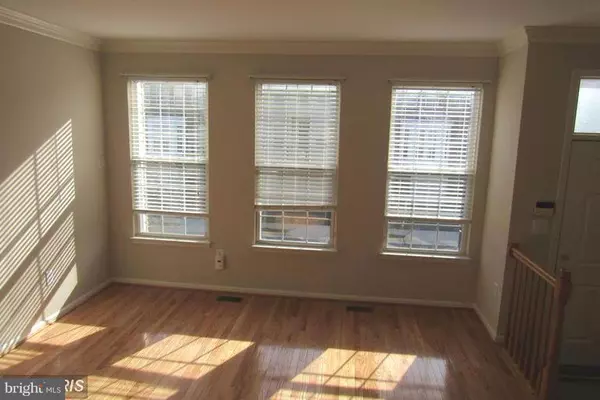For more information regarding the value of a property, please contact us for a free consultation.
6132 EARLY AUTUMN DR Centreville, VA 20120
Want to know what your home might be worth? Contact us for a FREE valuation!

Our team is ready to help you sell your home for the highest possible price ASAP
Key Details
Sold Price $410,000
Property Type Townhouse
Sub Type Interior Row/Townhouse
Listing Status Sold
Purchase Type For Sale
Square Footage 1,922 sqft
Price per Sqft $213
Subdivision Bryarton
MLS Listing ID 1004313775
Sold Date 01/17/18
Style Colonial
Bedrooms 3
Full Baths 2
Half Baths 1
HOA Fees $100/mo
HOA Y/N Y
Abv Grd Liv Area 1,602
Originating Board MRIS
Year Built 1997
Annual Tax Amount $4,206
Tax Year 2017
Lot Size 1,647 Sqft
Acres 0.04
Property Description
Beautiful spacious 3 Level TH in the heart of Centreville, 3 bedrooms and 2.5 baths. Updated bathrooms, hardwood floors on the main level, fresh paint and new carpet, new stove, new AC/Furnace, new roof, updated light fixtures. One car garage with plenty of visitor parking spaces and a deck off the kitchen. Close to park&ride. rt 28, rt 29, i 66, and more.
Location
State VA
County Fairfax
Zoning 180
Rooms
Other Rooms Living Room, Dining Room, Primary Bedroom, Bedroom 2, Bedroom 3, Kitchen, Game Room, Laundry
Basement Connecting Stairway, Outside Entrance, Rear Entrance, Fully Finished, Full, Heated, Improved, Walkout Level, Windows
Interior
Interior Features Kitchen - Table Space, Kitchen - Island, Kitchen - Eat-In
Hot Water Natural Gas
Heating Central
Cooling Central A/C, Ceiling Fan(s)
Fireplaces Number 1
Fireplace Y
Heat Source Natural Gas
Exterior
Parking Features Basement Garage
Garage Spaces 1.0
Community Features Alterations/Architectural Changes, Covenants, Pets - Allowed, Restrictions
Amenities Available Jog/Walk Path, Picnic Area, Tennis Courts, Tot Lots/Playground
Water Access N
Roof Type Asphalt
Accessibility None
Attached Garage 1
Total Parking Spaces 1
Garage Y
Private Pool N
Building
Story 3+
Sewer No Septic System
Water Public
Architectural Style Colonial
Level or Stories 3+
Additional Building Above Grade, Below Grade
New Construction N
Schools
School District Fairfax County Public Schools
Others
HOA Fee Include Common Area Maintenance,Insurance,Reserve Funds,Road Maintenance,Snow Removal,Trash
Senior Community No
Tax ID 54-3-25- -162B
Ownership Fee Simple
Security Features Security System
Special Listing Condition Standard
Read Less

Bought with Marcella Sura-Robb • Long & Foster Real Estate, Inc.



