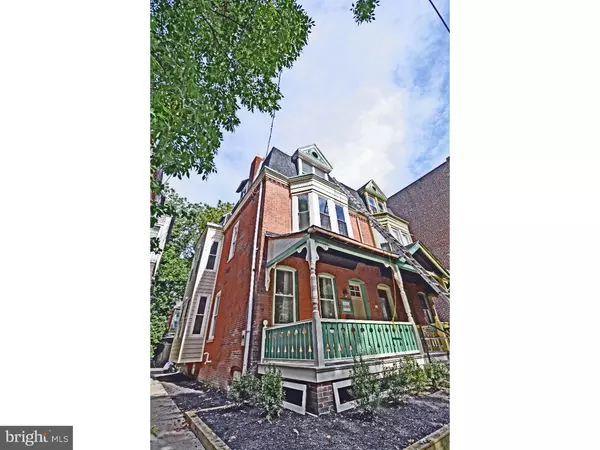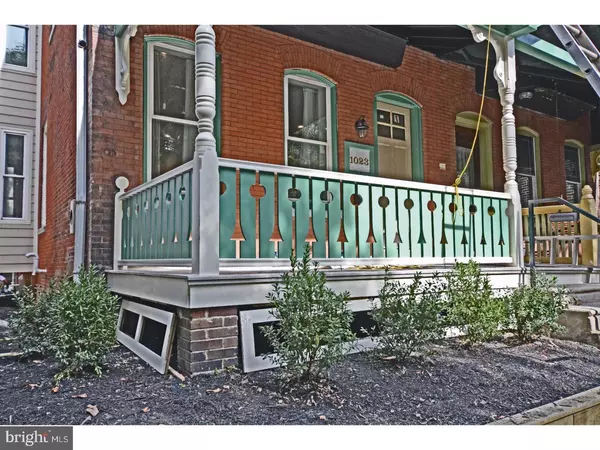For more information regarding the value of a property, please contact us for a free consultation.
1023 S FARRAGUT ST Philadelphia, PA 19143
Want to know what your home might be worth? Contact us for a FREE valuation!

Our team is ready to help you sell your home for the highest possible price ASAP
Key Details
Sold Price $650,000
Property Type Single Family Home
Sub Type Twin/Semi-Detached
Listing Status Sold
Purchase Type For Sale
Square Footage 2,800 sqft
Price per Sqft $232
Subdivision University City
MLS Listing ID 1003978219
Sold Date 01/18/18
Style Victorian
Bedrooms 4
Full Baths 3
Half Baths 1
HOA Y/N N
Abv Grd Liv Area 2,800
Originating Board TREND
Year Built 1895
Annual Tax Amount $4,339
Tax Year 2017
Lot Size 2,000 Sqft
Acres 0.05
Lot Dimensions 25X80
Property Description
PENN ALEXANDER School District - Spruce Hill - University City. A beautifully remastered historic home in University City within the Penn Alexander School District completed. This large 3 story Victorian style home is currently undergoing a full remodel and will be finished within the next few weeks of this posted listing. The exterior of the home has a large garden in the front with steps taking you to the large front porch where one can relax and enjoy an ice tea while reading their favorite paper. Enter the home into the large fmly room with large windows for plenty of light. Step further back into the home through the dining area and into the beautifully remodeled kitchen. The kitchen is complete with Quartz countertops, wht tall cabinetry, stainless steel KitchenAid appliance package and large island to make this master kitchen complete. The rear of the home has a new deck and large yard area for BBQ and gardening. The basement in this home will be fresh and cleaned out and ready for your finishing touches: the possibilities for a wine and cheese room or a man cave are plentiful. Head up to the 2nd Floor to the master bedroom suite with bay windows on the front and side along with beautiful marble tiled bathroom standup shower and dual vanity sink, hallway shared bathroom and rear bedroom with amazing bay windows on the side and rear. Continue to the 3rd Floor where you will find the additional 2 bedrooms and large hallway shared bathroom. 10YR Rehab Tax Abatement has been applied for on this Historically Classified home. Steps away from fantastic restaurants, coffee shops, breweries, public transportation at every turn and community driven Clark Park.
Location
State PA
County Philadelphia
Area 19143 (19143)
Zoning RSA3
Rooms
Other Rooms Living Room, Dining Room, Primary Bedroom, Bedroom 2, Bedroom 3, Kitchen, Family Room, Bedroom 1
Basement Full, Unfinished
Interior
Interior Features Kitchen - Island, Stall Shower, Kitchen - Eat-In
Hot Water Electric
Heating Gas, Forced Air
Cooling Central A/C
Flooring Wood, Tile/Brick
Equipment Dishwasher, Disposal, Energy Efficient Appliances, Built-In Microwave
Fireplace N
Window Features Bay/Bow,Energy Efficient
Appliance Dishwasher, Disposal, Energy Efficient Appliances, Built-In Microwave
Heat Source Natural Gas
Laundry Basement
Exterior
Exterior Feature Deck(s), Porch(es)
Fence Other
Utilities Available Cable TV
Water Access N
Accessibility None
Porch Deck(s), Porch(es)
Garage N
Building
Lot Description Corner, Front Yard, Rear Yard, SideYard(s)
Story 3+
Foundation Stone
Sewer Public Sewer
Water Public
Architectural Style Victorian
Level or Stories 3+
Additional Building Above Grade
Structure Type 9'+ Ceilings
New Construction N
Schools
Elementary Schools Penn Alexander School
School District The School District Of Philadelphia
Others
Senior Community No
Tax ID 461187800
Ownership Fee Simple
Acceptable Financing Conventional, VA, FHA 203(b)
Listing Terms Conventional, VA, FHA 203(b)
Financing Conventional,VA,FHA 203(b)
Read Less

Bought with Jeffrey Block • BHHS Fox & Roach At the Harper, Rittenhouse Square



