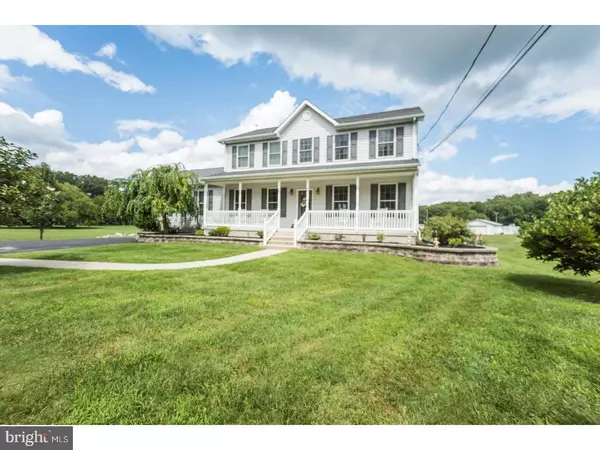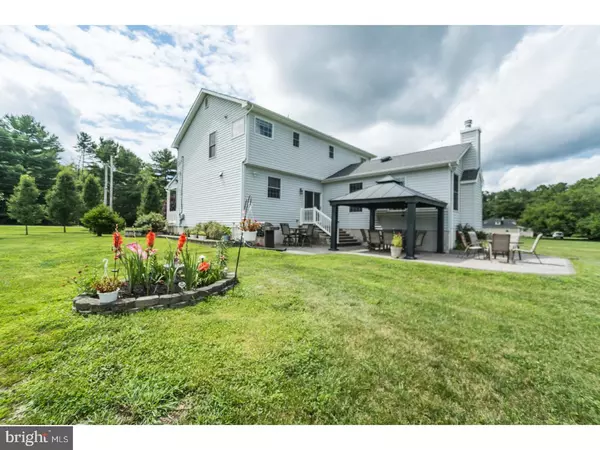For more information regarding the value of a property, please contact us for a free consultation.
4178 TUCKAHOE RD Franklinville, NJ 08094
Want to know what your home might be worth? Contact us for a FREE valuation!

Our team is ready to help you sell your home for the highest possible price ASAP
Key Details
Sold Price $340,000
Property Type Single Family Home
Sub Type Detached
Listing Status Sold
Purchase Type For Sale
Square Footage 4,648 sqft
Price per Sqft $73
Subdivision None Available
MLS Listing ID 1001756443
Sold Date 01/17/18
Style Colonial
Bedrooms 3
Full Baths 2
Half Baths 1
HOA Y/N N
Abv Grd Liv Area 2,848
Originating Board TREND
Year Built 2007
Annual Tax Amount $9,532
Tax Year 2017
Lot Size 3.360 Acres
Acres 3.36
Lot Dimensions 380X1429
Property Description
Do you need a place for your HORSES, chickens or other backyard farm animals to call home? Do you envision a sunny spot to grow a lush GARDEN? Maybe you have dreams of becoming a homesteader. Or, maybe you just want a gorgeous and spacious custom built colonial on 3.4 acres in Franklin Township. This home is like new (rebuilt in 2007). Amazing curb appeal! This home is set back from the road with an oversized driveway, large covered front porch, sprinkler system, and stone retainer wall front garden. A bright and cheerful foyer has solid HARDWOOD floors that flow throughout the dining and living areas. The ample sized dining room has a desirable COVE CEILING, crown molding, and detailed wainscoting. The cozy formal living space currently being utilized as a home office. The chef's kitchen is a complete DREAM! It boasts a center kitchen ISLAND, GRANITE countertops, and backsplash, 12-inch TILE floors, 42-inch maple cabinets topped with crown molding, stainless steel oven hood, and a STAINLESS STEEL APPLIANCE package including double door fridge, double wall ovens, five burner built-in range, microwave and dishwasher. Sliding glass doors off the kitchen lead to the oversized EP henry style patio topped with a gazebo. The family room features an enclosed WOOD BURNING FIREPLACE with granite surround, perfect for those cool nights. It also has recessed lighting, tons of natural light and updated flooring. Rounding out the first floor is a large mud room and laundry room, half bath and a 1.5 car garage. Upstairs this home has a huge MASTER SUITE complete with jetted SOAKING TUB, dual vanities, stand up shower, tile floors, walk-in closet, and dressing/vanity area. Two nice sized additional bedrooms with tons of closet space and additional hall bath complete the upstairs. The FULLY FINISHED basement has 8 ft ceilings, lush padded carpeting, 12 ft custom WOOD BAR with room for 10 barstools, overhead lighting, and ceramic tile. The MEDIA ROOM is currently being used as a 4th bedroom but it is complete with a MOVIE SCREEN and wired for surround sound. The expansive backyard includes a TIKI BAR, fire pit, huge POLE BARN, electric fence, 2 lean-to shelters, chicken coops and a dog kennel. To top it off this home features R-19 insulation, 2x6 framing, on-demand hot water heater, 9 ft first floor ceilings,40 year shingles, dual zoned heating and much more. USDA financing eligible! Passing septic on file.
Location
State NJ
County Gloucester
Area Franklin Twp (20805)
Zoning PRR
Rooms
Other Rooms Living Room, Dining Room, Primary Bedroom, Bedroom 2, Kitchen, Family Room, Bedroom 1, Laundry, Other, Attic
Basement Full, Fully Finished
Interior
Interior Features Primary Bath(s), Kitchen - Island, Ceiling Fan(s), WhirlPool/HotTub, Wet/Dry Bar, Dining Area
Hot Water Natural Gas
Heating Gas, Forced Air, Zoned, Energy Star Heating System, Programmable Thermostat
Cooling Central A/C
Flooring Wood, Fully Carpeted, Tile/Brick
Fireplaces Number 1
Fireplaces Type Stone
Equipment Oven - Wall, Oven - Double, Dishwasher, Energy Efficient Appliances
Fireplace Y
Window Features Energy Efficient
Appliance Oven - Wall, Oven - Double, Dishwasher, Energy Efficient Appliances
Heat Source Natural Gas
Laundry Main Floor
Exterior
Exterior Feature Patio(s), Porch(es)
Parking Features Garage Door Opener, Oversized
Garage Spaces 7.0
Fence Other
Utilities Available Cable TV
Water Access N
Roof Type Pitched,Shingle
Accessibility None
Porch Patio(s), Porch(es)
Total Parking Spaces 7
Garage Y
Building
Lot Description Level, Open, Front Yard, Rear Yard, SideYard(s)
Story 2
Foundation Concrete Perimeter, Brick/Mortar
Sewer On Site Septic
Water Well
Architectural Style Colonial
Level or Stories 2
Additional Building Above Grade, Below Grade, Shed, Barn/Farm Building
Structure Type Cathedral Ceilings,9'+ Ceilings
New Construction N
Schools
School District Franklin Township Board Of Education
Others
Senior Community No
Tax ID 05-00601-00045
Ownership Fee Simple
Acceptable Financing Conventional, VA, FHA 203(k), USDA
Listing Terms Conventional, VA, FHA 203(k), USDA
Financing Conventional,VA,FHA 203(k),USDA
Read Less

Bought with Nancy L. Kowalik • Your Home Sold Guaranteed, Nancy Kowalik Group
GET MORE INFORMATION




