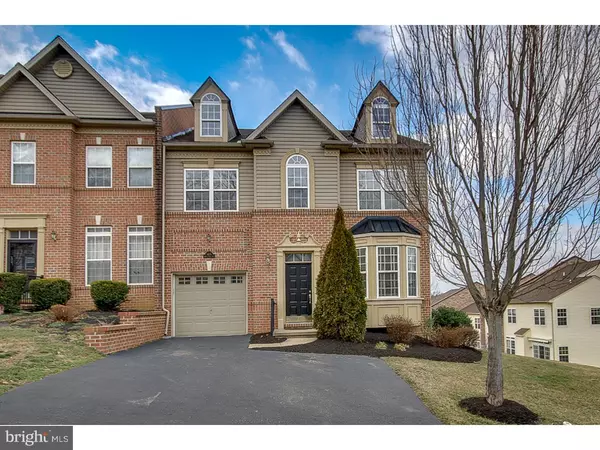For more information regarding the value of a property, please contact us for a free consultation.
3129 WOODS EDGE DR Garnet Valley, PA 19060
Want to know what your home might be worth? Contact us for a FREE valuation!

Our team is ready to help you sell your home for the highest possible price ASAP
Key Details
Sold Price $412,000
Property Type Townhouse
Sub Type Interior Row/Townhouse
Listing Status Sold
Purchase Type For Sale
Square Footage 3,482 sqft
Price per Sqft $118
Subdivision Northbrook
MLS Listing ID 1000083890
Sold Date 07/17/17
Style Carriage House,Colonial
Bedrooms 4
Full Baths 3
Half Baths 1
HOA Fees $50/mo
HOA Y/N Y
Abv Grd Liv Area 2,480
Originating Board TREND
Year Built 2007
Annual Tax Amount $11,797
Tax Year 2017
Acres 20.0
Lot Dimensions 0X0
Property Description
Gorgeous 4 Bedroom 3.5 Bath End Unit Townhome in the desirable community of Northbrook. This home was totally updated in 2017 and shows like a model home. Brand New Updated Kitchen, showcasing Quartz Countertops with Breakfast Bar then accented with gorgeous glass tile backsplash. All brand new Stainless Appliances. Freshly painted throughout the home with designer colors. This Belmont model home has a great flow/floor plan. Opens to Great Room with fireplace and also to the formal dining room plus formal living room with chair-rail and columns. This home boasts the newest engineered hardwood flooring throughout the first floor, Stunning! Featuring a Master Bedroom Suite that offers a Cathedral ceiling plus two extra large walk-in closets. The full Master Bath has new countertops, and Brand New Backsplash surround. New Upgraded Tile Shower plus a large whirlpool tub. Lower Level has another entertainment room/game room and also a fourth bedroom with full bath and French sliders that lead to the rear yard. Spacious laundry offers New High-end Stainless-Steel Samsung Washer and Dryer. Home has plenty of storage space in the basement and also a Large attached garage with plenty of parking. Northbrook Community offers a family playground, plus hiking trail. Conveniently located next to Clayton Park. All of this, in the Award Winning Garnet Valley School District!
Location
State PA
County Delaware
Area Bethel Twp (10403)
Zoning RESID
Rooms
Other Rooms Living Room, Dining Room, Primary Bedroom, Bedroom 2, Bedroom 3, Kitchen, Family Room, Bedroom 1, Laundry, Other
Basement Full, Fully Finished
Interior
Interior Features Primary Bath(s), Butlers Pantry, Ceiling Fan(s), Kitchen - Eat-In
Hot Water Natural Gas
Heating Gas, Hot Water
Cooling Central A/C
Flooring Wood, Fully Carpeted
Fireplaces Number 1
Fireplaces Type Gas/Propane
Equipment Built-In Range, Oven - Wall
Fireplace Y
Appliance Built-In Range, Oven - Wall
Heat Source Natural Gas
Laundry Lower Floor
Exterior
Exterior Feature Deck(s), Porch(es)
Parking Features Inside Access
Garage Spaces 4.0
Amenities Available Tot Lots/Playground
Water Access N
Roof Type Pitched,Shingle
Accessibility None
Porch Deck(s), Porch(es)
Attached Garage 1
Total Parking Spaces 4
Garage Y
Building
Lot Description Corner, Level, Sloping, Front Yard, Rear Yard, SideYard(s)
Story 2
Sewer Public Sewer
Water Public
Architectural Style Carriage House, Colonial
Level or Stories 2
Additional Building Above Grade, Below Grade
Structure Type 9'+ Ceilings
New Construction N
Schools
Elementary Schools Bethel Springs
Middle Schools Garnet Valley
High Schools Garnet Valley
School District Garnet Valley
Others
HOA Fee Include Common Area Maintenance,Lawn Maintenance,Snow Removal,All Ground Fee
Senior Community No
Tax ID 03-00-00517-51
Ownership Fee Simple
Acceptable Financing Conventional, VA, FHA 203(b)
Listing Terms Conventional, VA, FHA 203(b)
Financing Conventional,VA,FHA 203(b)
Read Less

Bought with Margaret E Evans • Keller Williams Real Estate - West Chester
GET MORE INFORMATION




