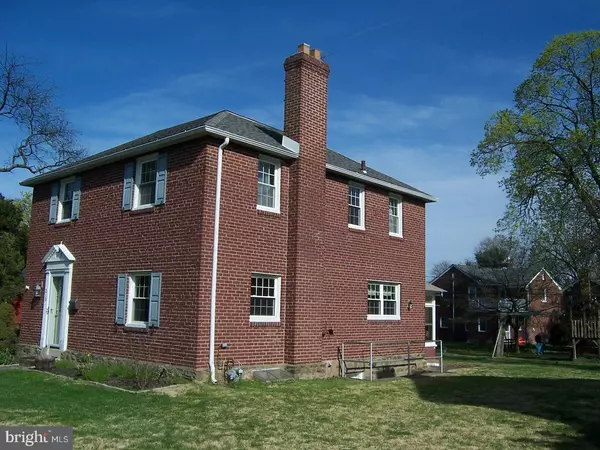For more information regarding the value of a property, please contact us for a free consultation.
210 PRISCILLA LN Aldan, PA 19018
Want to know what your home might be worth? Contact us for a FREE valuation!

Our team is ready to help you sell your home for the highest possible price ASAP
Key Details
Sold Price $182,999
Property Type Single Family Home
Sub Type Detached
Listing Status Sold
Purchase Type For Sale
Square Footage 1,480 sqft
Price per Sqft $123
Subdivision Aldan
MLS Listing ID 1000083440
Sold Date 06/28/17
Style Colonial
Bedrooms 4
Full Baths 1
Half Baths 1
HOA Y/N N
Abv Grd Liv Area 1,480
Originating Board TREND
Year Built 1941
Annual Tax Amount $5,323
Tax Year 2017
Lot Size 0.303 Acres
Acres 0.37
Lot Dimensions 96X168
Property Description
Well cared for all Brick colonial located on one of the loveliest streets in Aldan. Plus situated on a double sized lot for those backyard activities, cookouts, play or dog area, etc. You cannot beat the easy walk to train, trolley, stores and more. This home also features four second level bedrooms with ceiling fans, hardwood floors, and good closet space. Enter into the living room which flows into the formal dining room/ceiling fan. The kitchen has been updated with new appliances in 2016. It features gas cooking,ceiling fan, built in microwave, dishwasher, room for a small breakfast table, and outer entrance to a large sun porch overlooking the over sized yard. There is a one car attached garage with a new door installed in 2013. The roof was new in 2011; new hot water heater in 2015; new basement windows in 2010; new basement door 2017 that leads to steps to the side yard. The basement is full and includes a powder room, laundry room, and potential work shop or play room. Electric 100 AMP CB updated system. Recent interior and exterior paint, as well. Not much to do except move in and enjoy this home and location!!! Showings begin Friday April 14th, all 2 hour notice to remove dog.
Location
State PA
County Delaware
Area Aldan Boro (10401)
Zoning RESID
Rooms
Other Rooms Living Room, Dining Room, Primary Bedroom, Bedroom 2, Bedroom 3, Kitchen, Bedroom 1, Laundry, Other, Attic
Basement Full, Outside Entrance
Interior
Interior Features Butlers Pantry, Ceiling Fan(s), Attic/House Fan, Breakfast Area
Hot Water Natural Gas
Heating Gas, Forced Air
Cooling Wall Unit
Flooring Wood, Tile/Brick
Equipment Dishwasher, Energy Efficient Appliances, Built-In Microwave
Fireplace N
Window Features Energy Efficient,Replacement
Appliance Dishwasher, Energy Efficient Appliances, Built-In Microwave
Heat Source Natural Gas
Laundry Basement
Exterior
Exterior Feature Porch(es)
Garage Spaces 4.0
Utilities Available Cable TV
Water Access N
Roof Type Pitched,Shingle
Accessibility None
Porch Porch(es)
Attached Garage 1
Total Parking Spaces 4
Garage Y
Building
Lot Description Cul-de-sac, Level, Front Yard, Rear Yard, SideYard(s)
Story 2
Sewer Public Sewer
Water Public
Architectural Style Colonial
Level or Stories 2
Additional Building Above Grade
New Construction N
Schools
High Schools Penn Wood
School District William Penn
Others
Senior Community No
Tax ID 01-00-00788-00
Ownership Fee Simple
Read Less

Bought with Alison Wilcke-Short • RE/MAX One Realty
GET MORE INFORMATION




