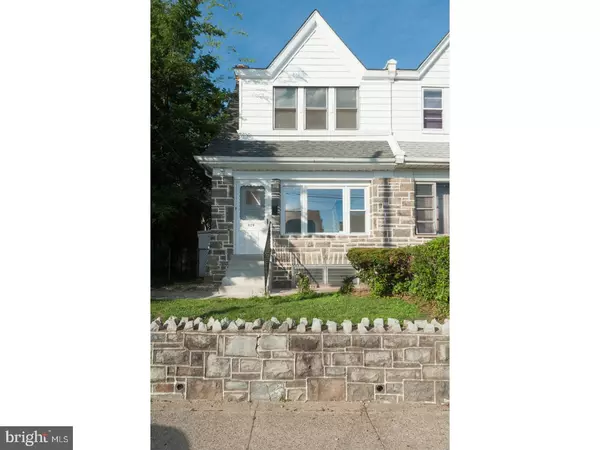For more information regarding the value of a property, please contact us for a free consultation.
929 DUNCAN AVE Yeadon, PA 19050
Want to know what your home might be worth? Contact us for a FREE valuation!

Our team is ready to help you sell your home for the highest possible price ASAP
Key Details
Sold Price $137,000
Property Type Single Family Home
Sub Type Twin/Semi-Detached
Listing Status Sold
Purchase Type For Sale
Square Footage 1,706 sqft
Price per Sqft $80
Subdivision Yeadon
MLS Listing ID 1000081452
Sold Date 04/28/17
Style Straight Thru
Bedrooms 4
Full Baths 1
HOA Y/N N
Abv Grd Liv Area 1,706
Originating Board TREND
Year Built 1931
Annual Tax Amount $4,069
Tax Year 2017
Lot Size 2,047 Sqft
Acres 0.05
Lot Dimensions 22X100
Property Description
Large, light, and airy renovation in Yeadon! This sun-filled home features freshly refinished original oak flooring, new kitchen and bath, 4 large bedrooms, and 2 car parking. Enter into the spacious living room with original oak floors with decorative banding and intricate detail. The large dining room has a closet, and original mirrored doors. The eat-in kitchen is brand new with a neutral color palate, granite countertops and stainless appliances. The second floor has 4 large bedrooms and ample closets, as well as a new 3 piece bath. The basement is semi-finished with a door leading to the outside. The laundry room has tons of storage built-ins and a 1/4 bath. There is a one-car garage our back, as well as a driveway and grassed yard area.
Location
State PA
County Delaware
Area Yeadon Boro (10448)
Zoning RES
Rooms
Other Rooms Living Room, Dining Room, Primary Bedroom, Bedroom 2, Bedroom 3, Kitchen, Bedroom 1
Basement Full
Interior
Interior Features Kitchen - Eat-In
Hot Water Natural Gas
Heating Gas, Forced Air
Cooling Wall Unit
Flooring Wood, Tile/Brick
Fireplace N
Heat Source Natural Gas
Laundry Lower Floor
Exterior
Garage Spaces 3.0
Water Access N
Accessibility None
Attached Garage 1
Total Parking Spaces 3
Garage Y
Building
Story 2
Sewer Public Sewer
Water Public
Architectural Style Straight Thru
Level or Stories 2
Additional Building Above Grade
New Construction N
Schools
School District William Penn
Others
Senior Community No
Tax ID 48-00-01367-00
Ownership Fee Simple
Acceptable Financing Conventional, VA, FHA 203(b)
Listing Terms Conventional, VA, FHA 203(b)
Financing Conventional,VA,FHA 203(b)
Read Less

Bought with Kathleen Hanigan • Patriots Realty Inc
GET MORE INFORMATION




