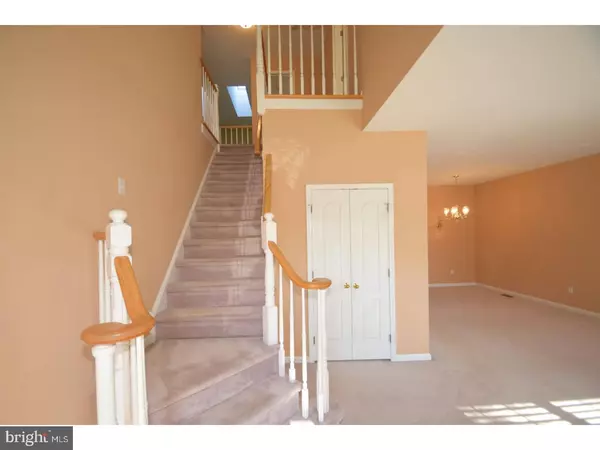For more information regarding the value of a property, please contact us for a free consultation.
616 FOXGLOVE DR Morton, PA 19070
Want to know what your home might be worth? Contact us for a FREE valuation!

Our team is ready to help you sell your home for the highest possible price ASAP
Key Details
Sold Price $249,900
Property Type Single Family Home
Sub Type Detached
Listing Status Sold
Purchase Type For Sale
Square Footage 2,318 sqft
Price per Sqft $107
Subdivision Siters Square
MLS Listing ID 1000079388
Sold Date 03/13/17
Style Colonial
Bedrooms 3
Full Baths 2
Half Baths 2
HOA Fees $29/ann
HOA Y/N Y
Abv Grd Liv Area 2,318
Originating Board TREND
Year Built 1995
Annual Tax Amount $9,612
Tax Year 2017
Lot Size 4,225 Sqft
Acres 0.1
Lot Dimensions 35X81
Property Description
Welcome home to this very special 2-story home located in the desirable Siters Square community. In a matter of weeks, you can be in your own home. Stop renting, buy now, and be in by the break of Spring. This home offers something for everyone! The charming 2-story foyer will welcome you and your guests every time. The living/dining room combination offers plenty of room when you have a crowd. For more intimate gatherings, the cozy family room with a vaulted ceiling will be the place to meet. You will love the bright and sunny kitchen with breakfast nook; these rooms provide lots of natural light any time of the day along with a convenient atrium door leading out to your own private paver patio. Owners are also offering their almost new gazebo (used only 1 season on the patio) to the buyer! Upstairs the master suite has everything you would want incl. tons of closet space, and a full bath with soaking tub, shower and double sinks. Downstairs, the professionally finished basement with high ceilings would be terrific for a Super Bowl party! Here you'll find a large rec room with built-in surround sound, zero-clearance fireplace, large wet bar with seating for 6-8, refrigerator, and a convenient powder room. The basement is also a walk out! As if that isn't enough, you'll find a 2-car attached garage for easy access to the inside of the home on those rainy, snowy days; and a double wide driveway! Such convenience! All of this is located on a cul-de-sac lot, within walking distance to the elementary school, close proximity to 476, 95 and an easy commute to Phila., King of Prussia, DE and NJ, and only 7 miles to PHL airport. You won't be disappointed. See this home now! Priced to sell.
Location
State PA
County Delaware
Area Ridley Twp (10438)
Zoning R
Rooms
Other Rooms Living Room, Dining Room, Primary Bedroom, Bedroom 2, Kitchen, Family Room, Bedroom 1, Other, Attic
Basement Full, Outside Entrance
Interior
Interior Features Primary Bath(s), Ceiling Fan(s), Wet/Dry Bar, Dining Area
Hot Water Natural Gas
Heating Gas, Forced Air
Cooling Central A/C
Flooring Fully Carpeted, Vinyl, Tile/Brick
Fireplaces Number 1
Fireplaces Type Gas/Propane
Equipment Dishwasher
Fireplace Y
Appliance Dishwasher
Heat Source Natural Gas
Laundry Basement
Exterior
Exterior Feature Patio(s), Porch(es)
Garage Spaces 5.0
Water Access N
Roof Type Pitched,Shingle
Accessibility None
Porch Patio(s), Porch(es)
Attached Garage 2
Total Parking Spaces 5
Garage Y
Building
Lot Description Cul-de-sac, Flag
Story 2
Foundation Brick/Mortar
Sewer Public Sewer
Water Public
Architectural Style Colonial
Level or Stories 2
Additional Building Above Grade
Structure Type Cathedral Ceilings,High
New Construction N
Schools
Elementary Schools Amosland
Middle Schools Ridley
High Schools Ridley
School District Ridley
Others
HOA Fee Include Common Area Maintenance
Senior Community No
Tax ID 38-04-00811-60
Ownership Fee Simple
Acceptable Financing Conventional, VA, FHA 203(b)
Listing Terms Conventional, VA, FHA 203(b)
Financing Conventional,VA,FHA 203(b)
Read Less

Bought with Anthony M White • Long & Foster Real Estate, Inc.
GET MORE INFORMATION




