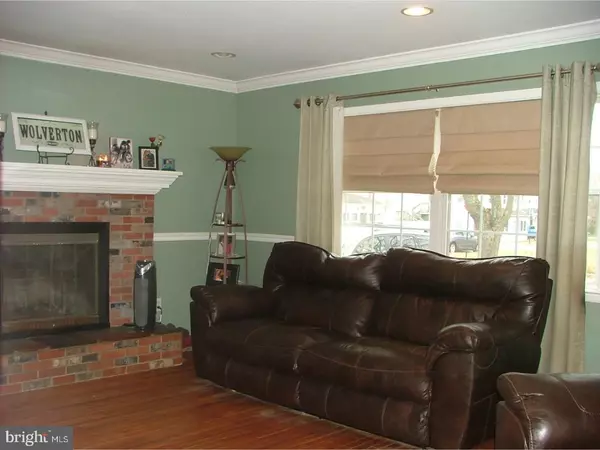For more information regarding the value of a property, please contact us for a free consultation.
24 MIFFLIN ST Mount Holly, NJ 08060
Want to know what your home might be worth? Contact us for a FREE valuation!

Our team is ready to help you sell your home for the highest possible price ASAP
Key Details
Sold Price $210,000
Property Type Single Family Home
Sub Type Detached
Listing Status Sold
Purchase Type For Sale
Square Footage 1,310 sqft
Price per Sqft $160
Subdivision Lakeview Estates
MLS Listing ID 1000073954
Sold Date 06/30/17
Style Cape Cod
Bedrooms 3
Full Baths 2
HOA Y/N N
Abv Grd Liv Area 1,310
Originating Board TREND
Year Built 1961
Annual Tax Amount $5,957
Tax Year 2016
Lot Dimensions 100X103
Property Description
Tucked away on the outskirts of Mt. Holly is this lovely 3 bedroom, 2 full bath Cape on a corner lot. Living room with beautiful brick fireplace, spacious kitchen with all the amenities and a nice dining area with sliders to the rear yard. Two of the spacious bedrooms are on the lst floor along with a full bath. Upper level of home is main bedroom with a brand new (never been utilized) master bath featuring double sink in an awesome size vanity, sunken jet tub and two beautiful brand new closets with frosted glass doors and tile floor. Enclosed side porch with the convenience of a door on either end. Full basement with high ceilings and walk out to yard. Fully fenced rear yard, patio and nice sized driveway. Tons of storage throughout this lovely home, all appliances are included and central air conditioning system is less than two years old. Come take a look at the quality workmanship that adorns this lovely Cape.
Location
State NJ
County Burlington
Area Mount Holly Twp (20323)
Zoning R1
Rooms
Other Rooms Living Room, Dining Room, Primary Bedroom, Bedroom 2, Kitchen, Bedroom 1, Other
Basement Full, Unfinished
Interior
Interior Features Primary Bath(s), Kitchen - Island, Butlers Pantry, Ceiling Fan(s)
Hot Water Natural Gas
Heating Gas, Forced Air
Cooling Central A/C
Flooring Wood, Fully Carpeted
Fireplaces Number 1
Fireplaces Type Brick
Equipment Oven - Self Cleaning, Dishwasher, Refrigerator
Fireplace Y
Appliance Oven - Self Cleaning, Dishwasher, Refrigerator
Heat Source Natural Gas
Laundry Basement
Exterior
Exterior Feature Porch(es)
Utilities Available Cable TV
Water Access N
Roof Type Pitched,Shingle
Accessibility None
Porch Porch(es)
Garage N
Building
Lot Description Corner, Front Yard, Rear Yard, SideYard(s)
Story 1.5
Foundation Brick/Mortar
Sewer Public Sewer
Water Public
Architectural Style Cape Cod
Level or Stories 1.5
Additional Building Above Grade
New Construction N
Schools
High Schools Rancocas Valley Regional
School District Rancocas Valley Regional Schools
Others
Senior Community No
Tax ID 23-00090-00012
Ownership Fee Simple
Acceptable Financing Conventional, VA, FHA 203(b)
Listing Terms Conventional, VA, FHA 203(b)
Financing Conventional,VA,FHA 203(b)
Read Less

Bought with Frank Cawley • Weichert Realtors - Moorestown



